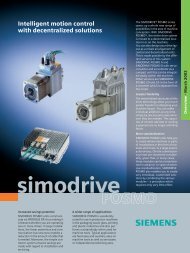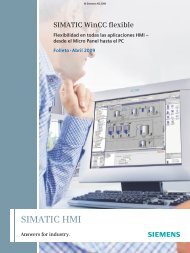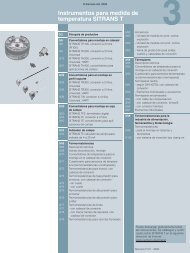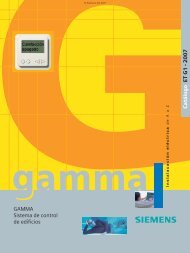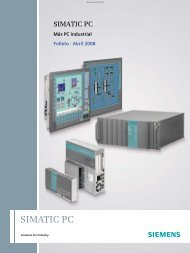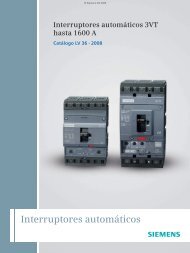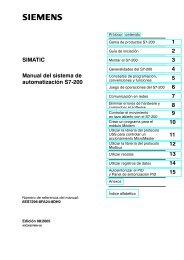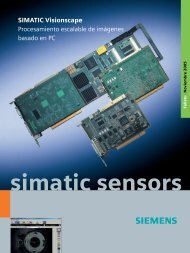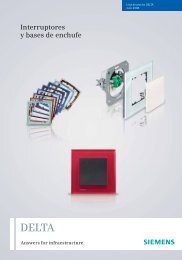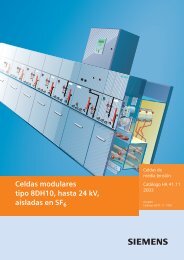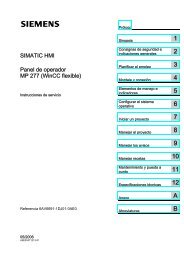You also want an ePaper? Increase the reach of your titles
YUMPU automatically turns print PDFs into web optimized ePapers that Google loves.
© Siemens AG 2007<br />
BD2 <strong>System</strong> — <strong>160</strong> ... 1250 A<br />
Engineering information<br />
Route planning: Vertical installation<br />
Mounting positions<br />
When engineering vertical busbar runs (see page 5/86) the<br />
height of the storey measured from the center of one ceiling to<br />
the center of the next determines the choice of busbar lengths.<br />
If no fire barriers are required, standard lengths with protective<br />
sleeves can be used. In this case a distance of at least 0.185 m<br />
must be maintained between the end of the trunking unit enclosure<br />
and the upper edge of the protective sleeve.<br />
For vertically mounted systems, only one mounting position is<br />
possible. The PE bar must always be on the right-hand side, and<br />
the trunking unit end with the clamp terminal must point towards<br />
the top. This ensures that<br />
• the flange cover can be push-fitted to the terminal from the<br />
front and the screws can be tightened,<br />
• the tap-off units are not mounted upside-down, i.e. they<br />
can only be fitted in the correct position.<br />
Space requirement<br />
To ensure easier mounting of the trunking units and tap-off units,<br />
minimum clearances from the building's elements must be<br />
observed when planning the route.<br />
Busbar trunking system without tap-off units:<br />
a<br />
b<br />
c<br />
b<br />
NSV0_00196<br />
1<br />
7<br />
NL1L2L3PE<br />
2<br />
Busbar system<br />
Dimension<br />
a<br />
Dimension<br />
b 1)<br />
Dimension<br />
c 2)<br />
(incl. fixing bracket) mm mm mm<br />
BD2A(C)-.-<strong>160</strong>(-<strong>40</strong>0) 130 6<strong>40</strong> 30<br />
BD2A(C)-.-500(-1250) 170 6<strong>40</strong> 30<br />
1) Space required due to fixing bracket.<br />
2) Distance from wall due to fixing bracket.<br />
Busbar trunking system with tap-off units:<br />
A busbar system with connected tap-off unit is illustrated.<br />
Cable entry is from the bottom.<br />
3<br />
c<br />
a<br />
6<br />
PE<br />
5<br />
NSV0_00182<br />
No derating is required for vertical busbar runs.<br />
For more information about vertical installation see page 5/86.<br />
4<br />
1<br />
2<br />
3<br />
4<br />
Clamp terminal<br />
Tap-off point<br />
Cable gland<br />
BD2.-...-EE feeder unit<br />
5 Cover<br />
6 Clamp terminal (of the<br />
last trunking unit in the<br />
vertical busbar run)<br />
7 Tap-off unit<br />
Busbar system<br />
Dimension<br />
a<br />
1) Distance from wall due to fixing bracket.<br />
Dimension<br />
b<br />
Dimension<br />
c 1)<br />
(incl. fixing bracket) mm mm mm<br />
BD2A(C)-.-<strong>160</strong>(-<strong>40</strong>0) 660 6<strong>40</strong> 30<br />
BD2A(C)-.-500(-1250) 700 6<strong>40</strong> 30<br />
b<br />
NSV0_00197<br />
5<br />
Siemens LV 70 · 2006<br />
5/79




