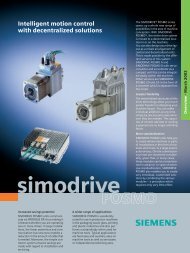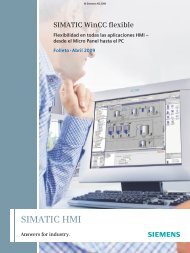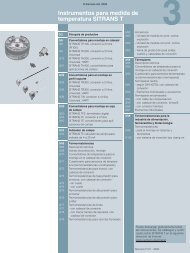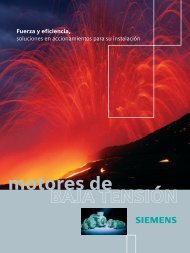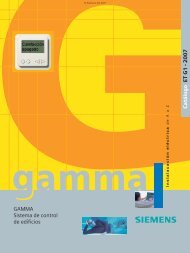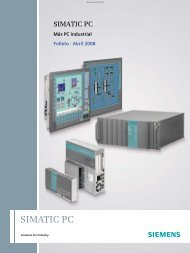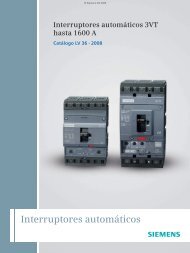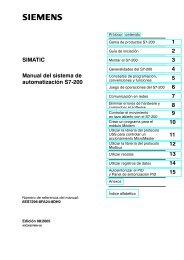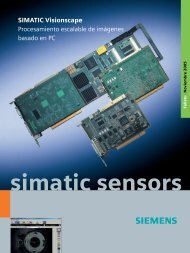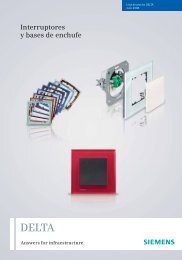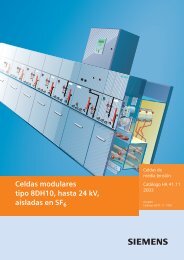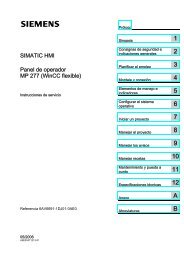Create successful ePaper yourself
Turn your PDF publications into a flip-book with our unique Google optimized e-Paper software.
BD2 <strong>System</strong> — <strong>160</strong> ... 1250 A<br />
© Siemens AG 2007<br />
Engineering information<br />
Configuring example: vertical mounting position<br />
5<br />
Required details<br />
• Number and height of storeys<br />
• Ratings and types of load per storey<br />
• Utilization and diversity factor = derating factor α<br />
• Feeding transformers (characteristics, position)<br />
• Special requirements (degree of protection, fire barriers, etc.)<br />
Given:<br />
1. Six storeys with five apartments each<br />
2. 38 kW connected load per apartment<br />
3. U e = <strong>40</strong>0 V, p.f. = 0.8<br />
4. Derating factor α = 0.8<br />
5. Utilization factor β = 0.45<br />
6. Incoming supply cables 2 × 2<strong>40</strong> mm 2<br />
7. Protection with 3VL57 80 circuit-breaker<br />
8. Details and site plans required for routing the trunking<br />
Operational current<br />
The operational current per storey, which also determines the<br />
required rated current of the tap-off units, is calculated using the<br />
following formula<br />
with:<br />
I NB = Operational current per storey (A)<br />
P inst = Sum of installed power<br />
(kW)<br />
per storey<br />
U e = Rated operational voltage (V)<br />
cos ϕ = Power factor<br />
α = Derating factor<br />
If α is not specified, the values from<br />
Table 1 can be used. If p.f. is not known,<br />
this can be set for a block of apartments<br />
= 1.<br />
The operational current per busbar run is:<br />
with<br />
I NB =<br />
P inst × α<br />
!3 ×U e × cos ϕ × 103<br />
I NB = 5×38×0.8<br />
!3 ×<strong>40</strong>0×0.8<br />
I B = I NB × β<br />
× 10 3 = 274 A<br />
β = Utilization and diversity factor for the total number of<br />
loads.<br />
Good empirical values for derating factors can be<br />
obtained from your local power supply company. They<br />
vary from region to region. Average values are indicated<br />
in table 2.<br />
Table 1 (according to IEC/EN 60439-1)<br />
Table 2: Utilization factor and rated diversity factor<br />
Item<br />
Factor β<br />
Schools, nursery schools 0.6 ... 0.9<br />
Carpenters' and joiners' workshops 0.2 ... 0.7<br />
Restaurants, hotels 0.4 ... 0.7<br />
Butchers 0.5 ... 0.8<br />
Bakeries 0.4 ... 0.8<br />
Laundries 0.5 ... 0.9<br />
Conference halls 0.6 ... 0.8<br />
Small offices 0.5 ... 0.7<br />
Large offices 0.4 ... 0.8<br />
Department stores, supermarkets 0.7 ... 0.9<br />
Metal processing works 0.2 ... 0.3<br />
Car factories 0.2 ... 0.3<br />
Lighting systems for road tunnels 1.0<br />
Building sites 0.2 ... 0.4<br />
Once the system has been selected, in this case BD2A-1-800,<br />
the following documents must be completed to place an order:<br />
• Installation plan<br />
• Parts list<br />
• Order from<br />
Parts list<br />
Tap-off<br />
Item No.<br />
(installation<br />
site)<br />
F<br />
W<br />
L<br />
K<br />
Type<br />
Benennung, Zuordnung<br />
Description<br />
Dénomination<br />
1 BD2A-1000-EE End feeder unit 1<br />
2 BD2A-1-800-WB-2W1.50 Trunking unit with optional 1<br />
+BD2-S120-BX1.00-<br />
length 1.5 m + fire barrier<br />
M0.25<br />
a = 1.0 m, ceiling thickness<br />
M = 0.25 m<br />
3 BD2A-1-800-SB-2 Trunking unit 2.25 m 5<br />
4 BD2A-1-800-WO-1W1.00<br />
+BD2-S120-BX0.50-<br />
M0.25<br />
Trunking unit with optional<br />
length 1.0 m + fire barrier<br />
a = 0.5 m, ceiling thickness<br />
M = 0.25 m<br />
5 BD2-1250-FE End flange 1<br />
6 BD2-BWV Vertical retaining elements 4<br />
7 BD2-1250-BB Fixing bracket 5<br />
8 BD2-BD Spacer bracket 5<br />
9 BD2-AK05/SNH2 Tap-off unit with LV HRC 6<br />
fuse switch-disconnector<br />
Alternatively:<br />
2 ... 4 BD2A-1-800-SB-3 Trunking unit 3.25 m + fire 5<br />
+BD2-S120-BX1.00-<br />
barrier a = 1.0 m, ceiling<br />
M0.25<br />
thickness M = 0.25 m<br />
Anz.<br />
Qty.<br />
Qté<br />
4<br />
Number of main circuits<br />
2 and 3<br />
4 and 5<br />
6 to 9 inclusive<br />
10 or more<br />
Rated diversity factor α<br />
0.9<br />
0.8<br />
0.7<br />
0.6<br />
5/86 Siemens LV 70 · 2006




