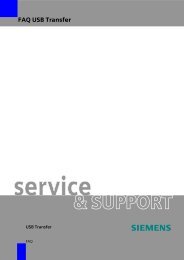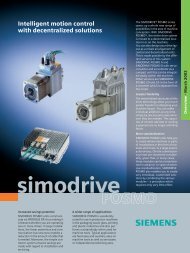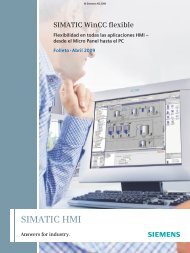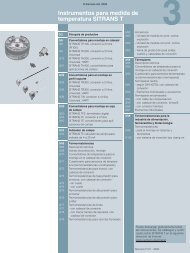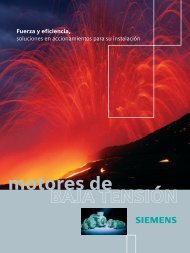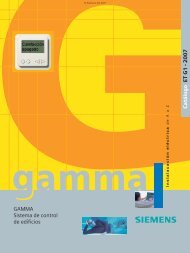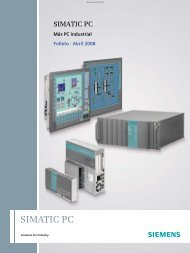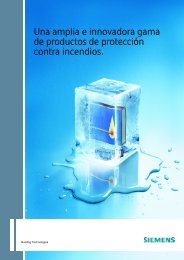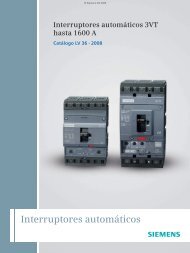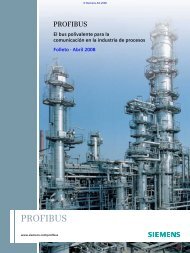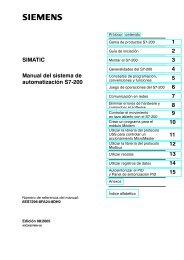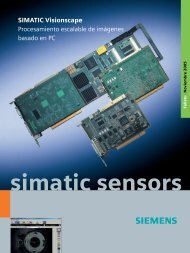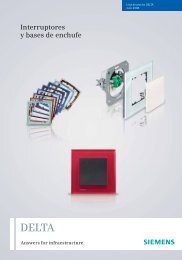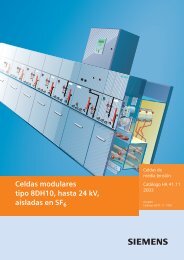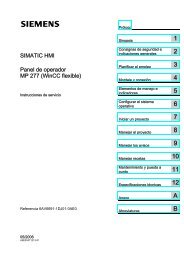You also want an ePaper? Increase the reach of your titles
YUMPU automatically turns print PDFs into web optimized ePapers that Google loves.
NSV0_00190<br />
NSV0_00189<br />
BD2 <strong>System</strong> — <strong>160</strong> ... 1250 A<br />
© Siemens AG 2007<br />
Fire barriers<br />
■ Overview<br />
General requirements<br />
The German state building authorities demand that buildings are<br />
designed so that "spreading of fire and smoke is prevented, and<br />
that effective fire fighting and rescue of persons and domestic<br />
animals is facilitated". Fire or flue gas may not spread from one<br />
storey or fire area to another.<br />
All BD2A/BD2C busbar trunking systems can be equipped with<br />
a fire barrier and generally comply with the standards for buildings<br />
including high-rise buildings. The busbar trunking system is<br />
supplied ex-works with fire barriers. Retrofitting is not possible.<br />
A general approval from the German Institute for Building<br />
Engineering (Deutsches Institut für Bautechnik in Berlin DIBt) in<br />
Berlin is available:<br />
• BD2-S120: No. Z-19.15-1046,<br />
• BD2-S90: No. Z-19.15-1048).<br />
The fire resistance class with the BD2 system corresponds with<br />
version S90 or S120 according to DIN 4102 Part 9. The<br />
demands for verification of fire resistance duration at 120 min as<br />
specified to ISO 834 according to IEC/EN 60439-2 are fulfilled.<br />
The requirements for a busbar trunking system as specified to<br />
DIN 4102 are shown in the illustration.<br />
4<br />
3<br />
1<br />
• The center of the fire barrier in the trunking unit must be positioned<br />
in the center of the fire wall or ceiling.<br />
Exception: With junction units, this may not be possible due to<br />
insufficient distance from the wall or ceiling, i.e. the center of<br />
the fire barrier may not coincide with the center of the fire wall<br />
or ceiling. In such cases, PROMATECT-H(L) panels are added<br />
to achieve the actually required wall or ceiling thickness.<br />
• The following information must be provided: For BX*, BY* or<br />
BZ* trunking units, position of the center of the fire barrier in<br />
the trunking unit (or the center of the fire wall or ceiling for junction<br />
units with insufficient distance from the wall or ceiling); the<br />
desired fire resistance rating S90 or S120; and the thickness<br />
M* of the wall or ceiling.<br />
• There are no tap-off points in the area covered by the fire barrier.<br />
• The trunking units must be installed by an approved fire<br />
protection installation specialist.<br />
Notes<br />
For BX* and BY*, replace the asterisk in the type reference by the<br />
required dimension in meters from the center of the clamp terminal<br />
(end without clamp terminal) to the center of the fire wall or<br />
ceiling; for -M* specify the wall or ceiling thickness.<br />
For BZ*, replace the asterisk in the type reference by the required<br />
dimension in meters from the outside edge of limb X to<br />
the center of the fire wall or ceiling; for -M* specify the wall or<br />
ceiling thickness.<br />
1<br />
2<br />
BX*, BY*, BZ*<br />
M*<br />
1 Center line of fire barrier<br />
Positioning in the fire wall<br />
5<br />
NSV0_01070<br />
(1) Permissible temperature increase on components max. 180 °C<br />
(2) Scene of fire: Application of fire according to the standard<br />
temperature curve DIN 4102, Sheet 2<br />
(3) Permitted temperature increase of escaping air: max. 1<strong>40</strong> °C<br />
(4) No flammable gases are permitted to escape. No rescue work may<br />
be hindered by emerging smoke.<br />
Engineering<br />
To ensure fire protection to S90 or S120, the following points<br />
must be observed when engineering and installing trunking and<br />
junction units with fire barriers:<br />
M*<br />
BX*, BY*, BZ*<br />
1<br />
1 Center line of fire barrier<br />
Positioning in the fire ceiling<br />
5/94 Siemens LV 70 · 2006



