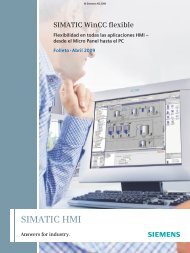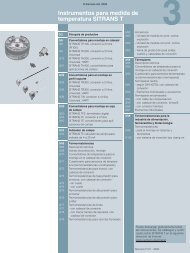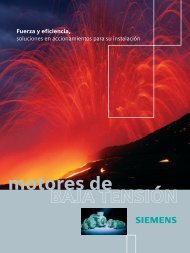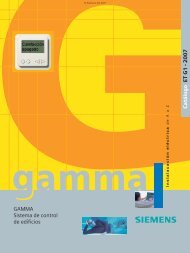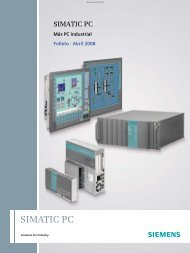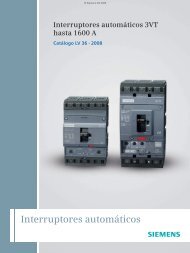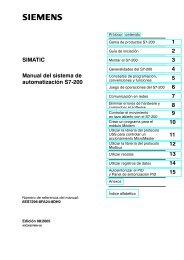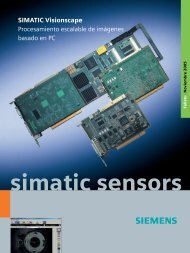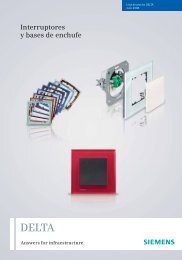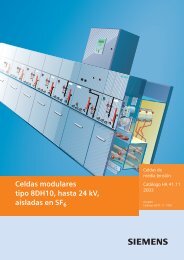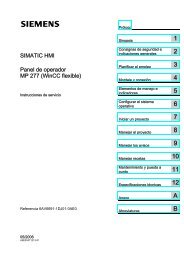Create successful ePaper yourself
Turn your PDF publications into a flip-book with our unique Google optimized e-Paper software.
BD2 <strong>System</strong> — <strong>160</strong> ... 1250 A<br />
© Siemens AG 2007<br />
Engineering information<br />
Fire barrier<br />
The fire barrier must always be seated centrally in the fire ceiling.<br />
Both standard trunking units and trunking units with optional<br />
lengths can be equipped with fire protection through compartmentalization.<br />
10<br />
1<br />
Tap-off units<br />
For the tap-off units in the vertical run, the mounting position is<br />
stipulated. The tap-off cable must be connected from the bottom.<br />
This is the case when the PE conductor is on the right-hand<br />
side looking from the front.<br />
Vertical fixing<br />
Vertical fixing brackets in the stipulated maximum intervals<br />
(see Table) must be used. The vertical brackets are fitted at the<br />
flange of the clamp terminal. Fixtures in between are realized<br />
with the spacer bracket combined with the BD2-BB fixing<br />
bracket.<br />
The distance from the wall can be varied:<br />
• 30 mm minimum,<br />
• 82 mm maximum.<br />
Maximum length or height of vertical BD2-... busbar runs,<br />
supported by one vertical retaining element:<br />
9<br />
2<br />
11<br />
Rated operational current Max. length or height<br />
BD2A<br />
BD2C<br />
A m m<br />
<strong>160</strong> 11.3 10.0<br />
250 10.9 9.9<br />
315 8.2 7.7<br />
<strong>40</strong>0 7.9 7.2<br />
500 5.8 5.2<br />
630 5.8 5.2<br />
800 5.8 4.8<br />
1000 5.3 4.1<br />
1250 – 3.25<br />
8<br />
4<br />
7<br />
5<br />
6<br />
3<br />
5<br />
NSV0_00198<br />
$ End flange, termination<br />
% Tap-off point<br />
& Retaining element for vertical fixing<br />
( Ceiling thickness<br />
) End feeder unit<br />
* 1st storey<br />
+ Center of fire barrier<br />
, Storey height from center of one ceiling to the center of the next<br />
- 2nd storey<br />
. 3rd storey<br />
/ Fixing with BD2-BB and spacer bracket<br />
5/80 Siemens LV 70 · 2006





