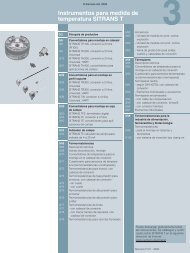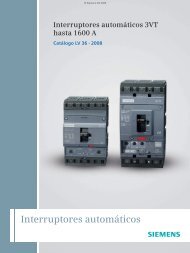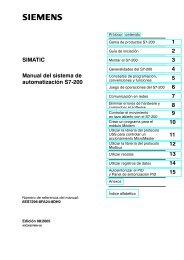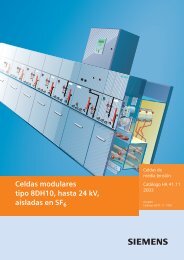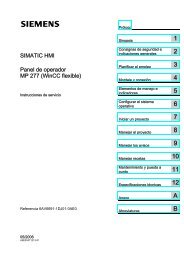- Page 1 and 2:
© Siemens AG 2007 Catalog LV 70
- Page 3 and 4:
© Siemens AG 2007 SIVACON 8PS Busb
- Page 5 and 6:
© Siemens AG 2007 Introduction 1/2
- Page 7 and 8:
© Siemens AG 2007 Low-Voltage Cont
- Page 9 and 10:
© Siemens AG 2007 oriented enginee
- Page 11 and 12:
DATE: EMPLOYEE COST CENTER PAY PERI
- Page 13 and 14:
© Siemens AG 2007 Universal power
- Page 15 and 16:
© Siemens AG 2007 Busbar Trunking
- Page 17 and 18:
© Siemens AG 2007 Busbar Trunking
- Page 19 and 20:
© Siemens AG 2007 Busbar Trunking
- Page 21 and 22:
© Siemens AG 2007 Busbar Trunking
- Page 23 and 24:
© Siemens AG 2007 Busbar Trunking
- Page 25 and 26:
© Siemens AG 2007 Busbar Trunking
- Page 27 and 28:
© Siemens AG 2007 CD-K System - 25
- Page 29 and 30:
© Siemens AG 2007 CD-K System —
- Page 31 and 32:
© Siemens AG 2007 CD-K System —
- Page 33 and 34:
© Siemens AG 2007 CD-K System —
- Page 35 and 36:
© Siemens AG 2007 CD-K System —
- Page 37 and 38:
© Siemens AG 2007 CD-K System —
- Page 39 and 40:
© Siemens AG 2007 CD-K System —
- Page 41 and 42:
© Siemens AG 2007 CD-K System —
- Page 43 and 44:
© Siemens AG 2007 CD-K System —
- Page 45 and 46:
© Siemens AG 2007 CD-K System —
- Page 47 and 48:
© Siemens AG 2007 CD-K System —
- Page 49 and 50:
© Siemens AG 2007 CD-K System —
- Page 51 and 52:
© Siemens AG 2007 BD01 System - 40
- Page 53 and 54:
© Siemens AG 2007 BD01 System —
- Page 55 and 56:
© Siemens AG 2007 BD01 System —
- Page 57 and 58:
© Siemens AG 2007 BD01 System —
- Page 59 and 60:
© Siemens AG 2007 BD01 System —
- Page 61 and 62:
© Siemens AG 2007 BD01 System —
- Page 63 and 64:
© Siemens AG 2007 BD01 System —
- Page 65 and 66:
© Siemens AG 2007 BD01 System —
- Page 67 and 68:
© Siemens AG 2007 BD01 System —
- Page 69 and 70:
© Siemens AG 2007 BD01 System —
- Page 71 and 72:
© Siemens AG 2007 BD01 System —
- Page 73 and 74:
© Siemens AG 2007 BD01 System —
- Page 75 and 76:
© Siemens AG 2007 BD01 System —
- Page 77 and 78:
NSV0_00984 NSV0_00985 © Siemens AG
- Page 79 and 80:
0,10 m © Siemens AG 2007 BD01 Syst
- Page 81 and 82:
© Siemens AG 2007 BD01 System —
- Page 83 and 84:
© Siemens AG 2007 BD01 System —
- Page 85 and 86:
© Siemens AG 2007 BD01 System —
- Page 87 and 88:
© Siemens AG 2007 BD01 System —
- Page 89 and 90:
© Siemens AG 2007 BD01 System —
- Page 91 and 92:
© Siemens AG 2007 BD01 System —
- Page 93 and 94:
© Siemens AG 2007 BD01 System —
- Page 95 and 96:
© Siemens AG 2007 BD2 System - 160
- Page 97 and 98:
© Siemens AG 2007 BD2 System — 1
- Page 99 and 100:
© Siemens AG 2007 BD2 System — 1
- Page 101 and 102:
NSV0_00118 NSV0_00124 NSV0_00119 ©
- Page 103 and 104:
© Siemens AG 2007 BD2 System — 1
- Page 105 and 106:
NSV0_00148 © Siemens AG 2007 BD2 S
- Page 107 and 108:
© Siemens AG 2007 BD2 System — 1
- Page 109 and 110:
© Siemens AG 2007 BD2 System — 1
- Page 111 and 112:
© Siemens AG 2007 BD2 System — 1
- Page 113 and 114:
© Siemens AG 2007 BD2 System — 1
- Page 115 and 116:
© Siemens AG 2007 BD2 System — 1
- Page 117 and 118:
© Siemens AG 2007 BD2 System — 1
- Page 119 and 120:
© Siemens AG 2007 BD2 System — 1
- Page 121 and 122:
© Siemens AG 2007 BD2 System — 1
- Page 123 and 124:
© Siemens AG 2007 BD2 System — 1
- Page 125 and 126:
© Siemens AG 2007 BD2 System — 1
- Page 127 and 128:
© Siemens AG 2007 BD2 System — 1
- Page 129 and 130: © Siemens AG 2007 BD2 System — 1
- Page 131 and 132: © Siemens AG 2007 BD2 System — 1
- Page 133 and 134: © Siemens AG 2007 BD2 System — 1
- Page 135 and 136: © Siemens AG 2007 BD2 System — 1
- Page 137 and 138: © Siemens AG 2007 BD2 System — 1
- Page 139 and 140: © Siemens AG 2007 BD2 System — 1
- Page 141 and 142: © Siemens AG 2007 BD2 System — 1
- Page 143 and 144: © Siemens AG 2007 BD2 System — 1
- Page 145 and 146: © Siemens AG 2007 BD2 System — 1
- Page 147 and 148: NSV0_00460 NSV0_00459 NSV0_00458 NS
- Page 149 and 150: NSV0_00468 NSV0_00467 NSV0_00465 NS
- Page 151 and 152: NSV0_00470 NSV0_00470 NSV0_00470 ©
- Page 153 and 154: © Siemens AG 2007 BD2 System — 1
- Page 155 and 156: NSV0_00485 NSV0_00484 © Siemens AG
- Page 157 and 158: © Siemens AG 2007 BD2 System — 1
- Page 159 and 160: NSV0_00465 NSV0_00455 NSV0_00471 NS
- Page 161 and 162: NSV0_00462 NSV0_00464 NSV0_00464 NS
- Page 163 and 164: NSV0_00494 NSV0_00493 © Siemens AG
- Page 165 and 166: © Siemens AG 2007 BD2 System — 1
- Page 167 and 168: © Siemens AG 2007 BD2 System — 1
- Page 169 and 170: © Siemens AG 2007 BD2 System — 1
- Page 171 and 172: NSV0_00191 © Siemens AG 2007 BD2 S
- Page 173 and 174: © Siemens AG 2007 BD2 System — 1
- Page 175 and 176: © Siemens AG 2007 BD2 System — 1
- Page 177 and 178: © Siemens AG 2007 BD2 System — 1
- Page 179: © Siemens AG 2007 BD2 System — 1
- Page 183 and 184: © Siemens AG 2007 BD2 System — 1
- Page 185 and 186: © Siemens AG 2007 BD2 System — 1
- Page 187 and 188: © Siemens AG 2007 BD2 System — 1
- Page 189 and 190: © Siemens AG 2007 BD2 System — 1
- Page 191 and 192: © Siemens AG 2007 BD2 System — 1
- Page 193 and 194: © Siemens AG 2007 BD2 System — 1
- Page 195 and 196: © Siemens AG 2007 BD2 System — 1
- Page 197 and 198: © Siemens AG 2007 BD2 System — 1
- Page 199 and 200: © Siemens AG 2007 BD2 System — 1
- Page 201 and 202: © Siemens AG 2007 BD2 System — 1
- Page 203 and 204: © Siemens AG 2007 BD2 System — 1
- Page 205 and 206: © Siemens AG 2007 BD2 System — 1
- Page 207 and 208: © Siemens AG 2007 BD2 System — 1
- Page 209 and 210: © Siemens AG 2007 BD2 System — 1
- Page 211 and 212: 11 © Siemens AG 2007 BD2 System
- Page 213 and 214: © Siemens AG 2007 BD2 System — 1
- Page 215 and 216: © Siemens AG 2007 Appendix 6/2 Glo
- Page 217 and 218: © Siemens AG 2007 Appendix Glossar
- Page 219 and 220: © Siemens AG 2007 Appendix Glossar
- Page 221 and 222: © Siemens AG 2007 Appendix Further
- Page 223 and 224: © Siemens AG 2007 Appendix Standar
- Page 225 and 226: © Siemens AG 2007 Appendix Siemens
- Page 227 and 228: © Siemens AG 2007 Appendix Custome
- Page 229 and 230: © Siemens AG 2007 Appendix Type re
- Page 231 and 232:
© Siemens AG 2007 Catalogs of the
- Page 233:
ens AG Busbar Trunking Systems CD-K






