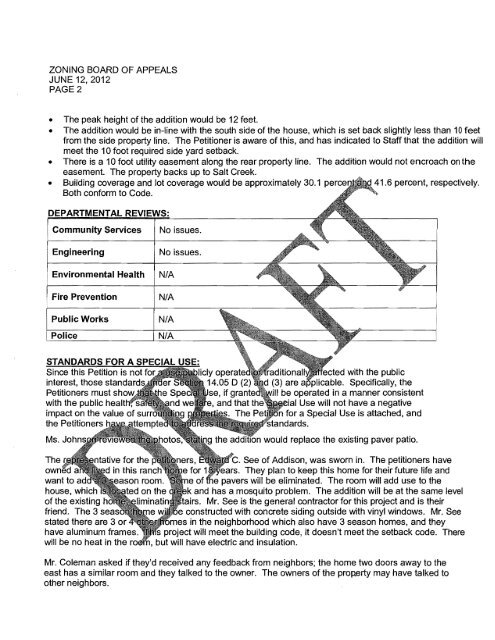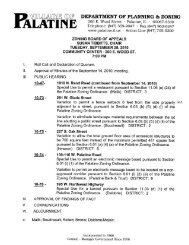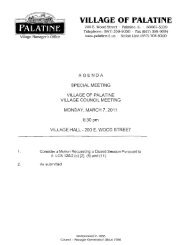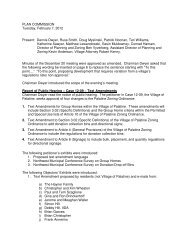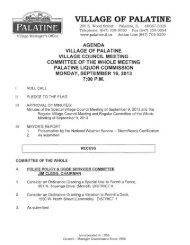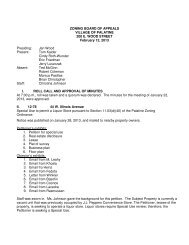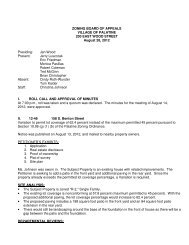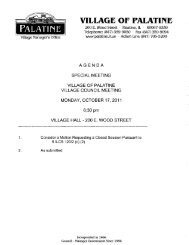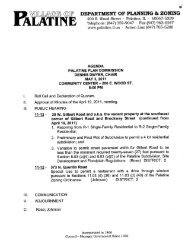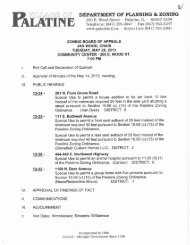1 - Village of Palatine
1 - Village of Palatine
1 - Village of Palatine
You also want an ePaper? Increase the reach of your titles
YUMPU automatically turns print PDFs into web optimized ePapers that Google loves.
ZONING BOARD OF APPEALS<br />
JUNE 12, 2012<br />
PAGE 2<br />
• The peak height <strong>of</strong> the addition would be 12 feet.<br />
• The addition would be in-line with the south side <strong>of</strong> the house, which is set back slightly less than 10 feet<br />
from the side property line. The Petitioner is aware <strong>of</strong> this, and has indicated to Staff that the addition will<br />
meet the 10 foot required side yard setback.<br />
• There is a 10 foot utility easement along the rear property line. The addition would not encroach on the<br />
easement. The property backs up to Salt Creek.<br />
• Building coverage and lot coverage would be approximately 30.1 41.6 percent, respectively.<br />
Both conform to Code.<br />
Community Services<br />
Engineering<br />
Environmental Health<br />
Fire Prevention<br />
Public Works<br />
No issues.<br />
No issues.<br />
N/A<br />
N/A<br />
N/A<br />
Since this Petition is not<br />
interest, those stan<br />
Petitioners must s<br />
with the public hea<br />
impact on the value <strong>of</strong><br />
the Petitioners<br />
want to<br />
house, which<br />
<strong>of</strong> the eXisting<br />
friend. The 3<br />
stated there are 3 or<br />
have aluminum frames.<br />
will be no heat in the<br />
with the public<br />
(3) are licable. Specifically, the<br />
I be operated in a manner consistent<br />
al Use will not have a negative<br />
for a Special Use is attached, and<br />
ards.<br />
would replace the existing paver patio.<br />
See <strong>of</strong> Addison, was sworn in. The petitioners have<br />
. They plan to keep this home for their future life and<br />
<strong>of</strong> pavers will be eliminated. The room will add use to the<br />
and has a mosquito problem. The addition will be at the same level<br />
. Mr. See is the general contractor for this project and is their<br />
constructed with concrete siding outside with vinyl windows. Mr. See<br />
in the neighborhood which also have 3 season homes, and they<br />
project will meet the building code, it doesn't meet the setback code. There<br />
, but will have electric and insulation.<br />
Mr. Coleman asked if they'd received any feedback from neighbors; the home two doors away to the<br />
east has a similar room and they talked to the owner. The owners <strong>of</strong> the prop.erty may have talked to<br />
other neighbors.


