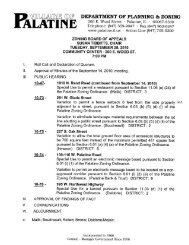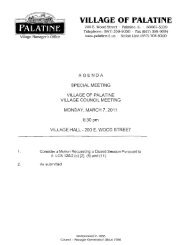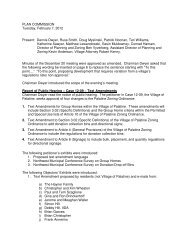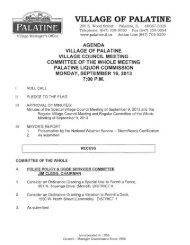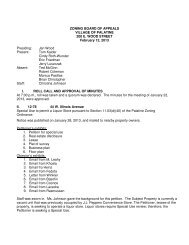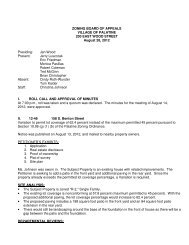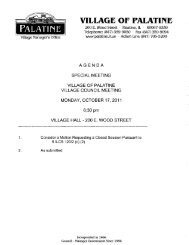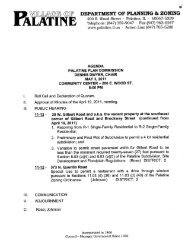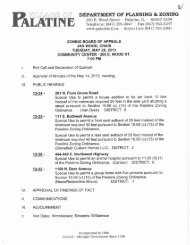1 - Village of Palatine
1 - Village of Palatine
1 - Village of Palatine
You also want an ePaper? Increase the reach of your titles
YUMPU automatically turns print PDFs into web optimized ePapers that Google loves.
DATE: June 12, 2012<br />
TO:<br />
FROM:<br />
RE:<br />
ZONING CASE: 12-36<br />
PETITIONER:<br />
LOCATION:<br />
PROPOSAL:<br />
PUBLIC HEARING:<br />
Mayor and <strong>Village</strong> Council<br />
DEPARTMENT OF PLANNING & ZONING<br />
200 E. Wood Street . <strong>Palatine</strong>,IL . 60067-5339<br />
Telephone: (847) 359-9047 . Fax (847) 963-6247<br />
www.palatine.i1.us . Action Line (847) 705-5200<br />
Jan Wood, Chair, Zoning Board <strong>of</strong> Appeals<br />
Findings <strong>of</strong> Fact<br />
Frank Sbragia<br />
1280-1286 E. Dundee Road<br />
1. Special Use to permit a restaurant pursuant to Section 11.03 (d) (28) <strong>of</strong> the <strong>Palatine</strong> Zoning<br />
Ordinance;<br />
2. Variation to permit a freestanding sign <strong>of</strong> 240 square feet instead <strong>of</strong> the maximum permitted<br />
100 square feet pursuant to Section 8.03 (c) (1) (c) (i) <strong>of</strong> the <strong>Palatine</strong> Zoning Ordinance;<br />
3. Variation to permit a freestanding sign that does not display the name and location <strong>of</strong> the<br />
unified center pursuant to Section 8.03 (c) (1) (b) <strong>of</strong> the <strong>Palatine</strong> Zoning Ordinance;<br />
4. Variation to permit attached signage for an individual store to be 137 square feet instead <strong>of</strong><br />
the maximum permitted 98 square feet pursuant to Section 8.03 (c) ( 2) (c) (i) <strong>of</strong> the <strong>Palatine</strong><br />
Zoning Ordinance;<br />
5. Variation to permit 3 attached signs for an individual store instead <strong>of</strong> the maximum<br />
permitted 1 sign pursuant to Section 8.03 (c) (2) (a) <strong>of</strong> the <strong>Palatine</strong> Zoning Ordinance.<br />
After due notice as required by law, the Zoning Board <strong>of</strong> Appeals conducted a hearing relative to the above mentioned<br />
petition on June 12,2012.<br />
The petitioner, Frank Sbragia, was present with the following people: Dave Clerk <strong>of</strong> Highland Park, landlord; Paul<br />
Sieben <strong>of</strong> <strong>Palatine</strong>, architect; Anthony Schwaab <strong>of</strong> Oakbrook, representative for the outside investors; Bob Macrito <strong>of</strong><br />
Northbrook, one <strong>of</strong> the restaurant's managers. Some <strong>of</strong> these people provided testimony as to the reasons for the<br />
request and why he believed that the petition met the necessary standards. No objectors were present.<br />
Christina Johnson, Planning and Zoning Department, was present and testified it was Staff's recommendation to<br />
approve the proposal for the restaurant and associated variations. However, Staff recommends action at the<br />
discretion <strong>of</strong> the Zoning Board <strong>of</strong> Appeals relating to the size <strong>of</strong> the freestanding sign.<br />
FINDINGS:<br />
The Standards have been met.<br />
RECOMMENDATION:<br />
Therefore, by a vote <strong>of</strong> 8 Ayes to 0 Nays, the Zoning Board <strong>of</strong> Appeals voted to recommend approval <strong>of</strong> the Special<br />
Use and Variations to permit the above proposal, subject to the following conditions:<br />
1. The Special Use shall substantially conform to the floor plan attached hereto as Exhibit "N, the business plan<br />
attached hereto as Exhibit "B" and the site plan attached hereto as Exhibit "C" except as such plans may be<br />
changed to conform to <strong>Village</strong> Codes and Ordinances.<br />
2. The parking area on the north side <strong>of</strong> the building shall be repaved or repaired in a manner acceptable to the<br />
<strong>Village</strong> <strong>of</strong> <strong>Palatine</strong> (including the required screening for the residential property to the north and security<br />
lighting in conformance with code).<br />
3. The freestanding sign elevations shall be revised to include a decorative or architectural element in a manner<br />
acceptable to the Director <strong>of</strong> Planning &Zoning.<br />
Incorporated in 1866 <br />
Council Manager Government Since 1956



