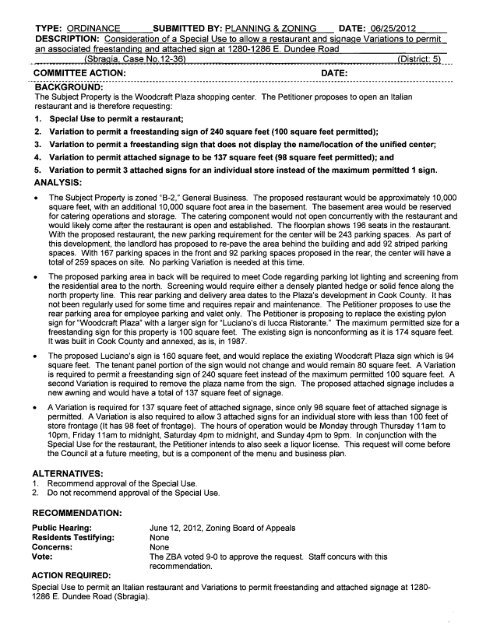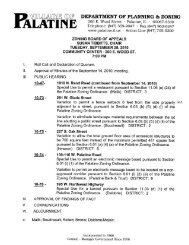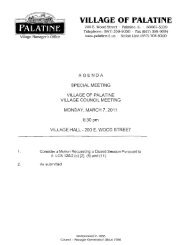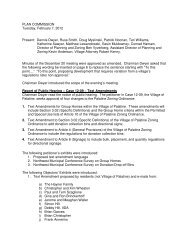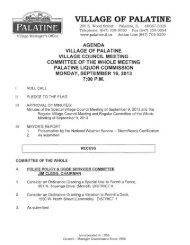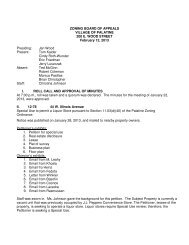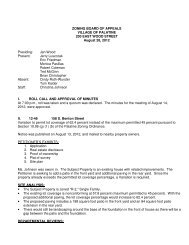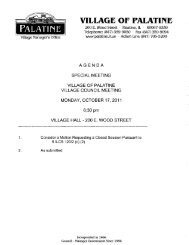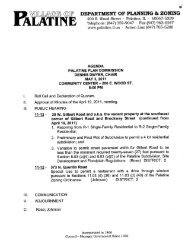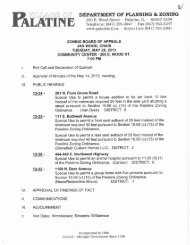1 - Village of Palatine
1 - Village of Palatine
1 - Village of Palatine
You also want an ePaper? Increase the reach of your titles
YUMPU automatically turns print PDFs into web optimized ePapers that Google loves.
TYPE: ORDINANCE SUBMITTED BY: PLANNING & ZONING DATE: 06/25/2012<br />
DESCRIPTION: Consideration <strong>of</strong> a Special Use to allow a restaurant and signage Variations to permit<br />
an associated freestanding and attached sign at 1280-1286 E. Dundee Road<br />
COMMITTEE ACTION:<br />
_ hUh<br />
,(Sbr:.as.ia• 9ase "':!9...1 2-36L n..... . !Qistrict: 5Lu<br />
..<br />
DATE:<br />
BACKGROUND: <br />
The Subject Property is the Woodcraft Plaza shopping center. The Petitioner proposes to open an Italian <br />
restaurant and is therefore requesting: <br />
1. Special Use to permit a restaurant;<br />
2. Variation to permit a freestanding sign <strong>of</strong> 240 square feet (100 square feet permitted);<br />
3. Variation to permit a freestanding sign that does not display the name/location <strong>of</strong> the unified center;<br />
4. Variation to permit attached signage to be 137 square feet (98 square feet permitted); and<br />
5. Variation to permit 3 attached signs for an individual store instead <strong>of</strong> the maximum permitted 1 sign. <br />
ANALYSIS: <br />
• The Subject Property is zoned "B-2," General Business. The proposed restaurant would be approximately 10,000<br />
square feet, with an additional 10,000 square foot area in the basement. The basement area would be reserved<br />
for catering operations and storage. The catering component would not open concurrently with the restaurant and<br />
would likely come after the restaurant is open and established. The floorplan shows 196 seats in the restaurant.<br />
With the proposed restaurant, the new parking requirement for the center will be 243 parking spaces. As part <strong>of</strong><br />
this development, the landlord has proposed to re-pave the area behind the building and add 92 striped parking<br />
spaces. With 167 parking spaces in the front and 92 parking spaces proposed in the rear, the center will have a<br />
total <strong>of</strong> 259 spaces on site. No parking Variation is needed at this time.<br />
• The proposed parking area in back will be required to meet Code regarding parking lot lighting and screening from<br />
the residential area to the north. Screening would require either a densely planted hedge or solid fence along the<br />
north property line. This rear parking and delivery area dates to the Plaza's development in Cook County. It has<br />
not been regularly used for some time and requires repair and maintenance. The Petitioner proposes to use the<br />
rear parking area for employee parking and valet only. The Petitioner is proposing to replace the existing pylon<br />
sign for "Woodcraft Plaza" with a larger sign for "Luciano's di lucca Ristorante." The maximum permitted size for a<br />
freestanding sign for this property is 100 square feet. The existing sign is nonconforming as it is 174 square feet.<br />
It was built in Cook County and annexed, as is, in 1987.<br />
• The proposed Luciano's sign is 160 square feet, and would replace the existing Woodcraft Plaza sign which is 94<br />
square feet. The tenant panel portion <strong>of</strong> the sign would not change and would remain 80 square feet. A Variation<br />
is required to permit a freestanding sign <strong>of</strong> 240 square feet instead <strong>of</strong> the maximum permitted 1 00 square feet. A<br />
second Variation is required to remove the plaza name from the sign. The proposed attached signage includes a<br />
new awning and would have a total <strong>of</strong> 137 square feet <strong>of</strong> signage.<br />
• A Variation is required for 137 square feet <strong>of</strong> attached signage, since only 98 square feet <strong>of</strong> attached signage is<br />
permitted. A Variation is also required to allow 3 attached signs for an individual store with less than 100 feet <strong>of</strong><br />
store frontage (It has 98 feet <strong>of</strong> frontage). The hours <strong>of</strong> operation would be Monday through Thursday 11 am to<br />
10pm, Friday 11am to midnight, Saturday 4pm to midnight. and Sunday 4pm to 9pm. In conjunction with the<br />
Special Use for the restaurant, the Petitioner intends to also seek a liquor license. This request will come before<br />
the Council at a future meeting, but is a component <strong>of</strong> the menu and business plan.<br />
ALTERNATIVES:<br />
1. Recommend approval <strong>of</strong> the Special Use.<br />
2. Do not recommend approval <strong>of</strong> the Special Use.<br />
RECOMMENDATION:<br />
Public Hearing:<br />
Residents Testifying:<br />
Concerns:<br />
Vote:<br />
ACTION REQUIRED: <br />
June 12, 2012, Zoning Board <strong>of</strong> Appeals<br />
None<br />
None<br />
The ZBA voted 9-0 to approve the request. Staff concurs with this<br />
recommendation.<br />
Special Use to permit an Italian restaurant and Variations to permit freestanding and attached signage at 1280<br />
1286 E. Dundee Road (Sbragia).


