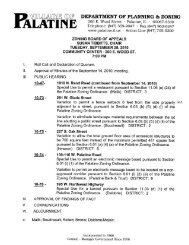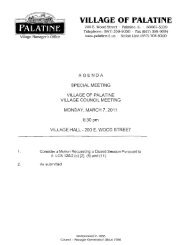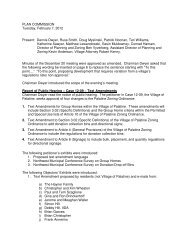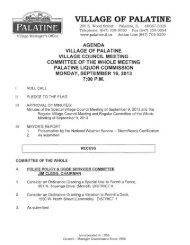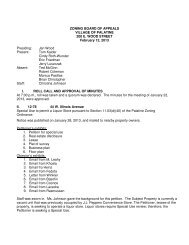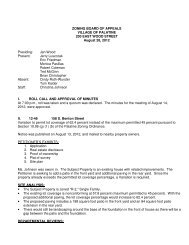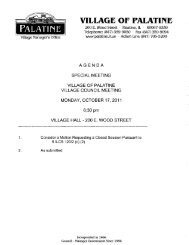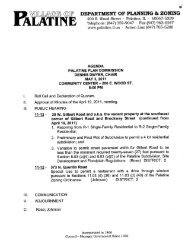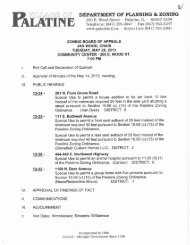1 - Village of Palatine
1 - Village of Palatine
1 - Village of Palatine
Create successful ePaper yourself
Turn your PDF publications into a flip-book with our unique Google optimized e-Paper software.
March 12, 2012<br />
Frank:<br />
Please find my responses to the queries given us by the <strong>Village</strong> <strong>of</strong> <strong>Palatine</strong>. I will respond to these<br />
questions sequentially. Please review and edit same as required.<br />
CONTACT INFORMATION WORKSHEET:<br />
Petitioners business name is to be included as applicable for this application. I understand now that the<br />
BUSINESS NAME has yet to be selected and reviewed by Counsel. Please include this information when<br />
this information is available.<br />
I understand that there is no AUTHORIZED AGENT. Therefore please write in your name etc. to<br />
essentiallY complete this first page <strong>of</strong> the CONTACT INFORMATION WORKSHEET.<br />
~<br />
gECIAl USE AND VARIATION APPLICATION: ,<br />
You have completed a portion <strong>of</strong> the first page. Under GENERAllY DESCRIBE YOUR REQUESTplease find<br />
the following proposed response. This can be an 'attachment' to the APPLICATION.<br />
lithe petitioner is requesting approval for a Special Use on behalf <strong>of</strong> a restaurant to 1280-86 E.<br />
Dundee Road. The restaurant will include seating for 198 patrons. There is estimated to be 20<br />
employees within this tenant space at anyone time. The specific uses within the 10,000 sq. ft. tenant<br />
space include a 272 sq. carry-out area, a bar area with seating for 28 persons and an associated 38 seat<br />
waiting/seating area adjacent to the bar, a main restaurant comfortably seating area 84 patrons and a<br />
party room for 48 users. There is a full-kitchen, <strong>of</strong>fice, catering distribution area and a new lift. The<br />
lower approximate 10,000 sq, ft. level is intended to be used exclusively on behalf <strong>of</strong> a growing catering<br />
business. Additional employee toilet rooms, employee storage areas, dry storage, food cooking<br />
equipment etc. is intended to be installed to this lower area,"<br />
Upon approval, you are to sign and date page 2 <strong>of</strong> the APPLICATION.<br />
SPECIAL USE APPLICATION WITH PETITIONER JUSTIFICATION STATEMENTS



