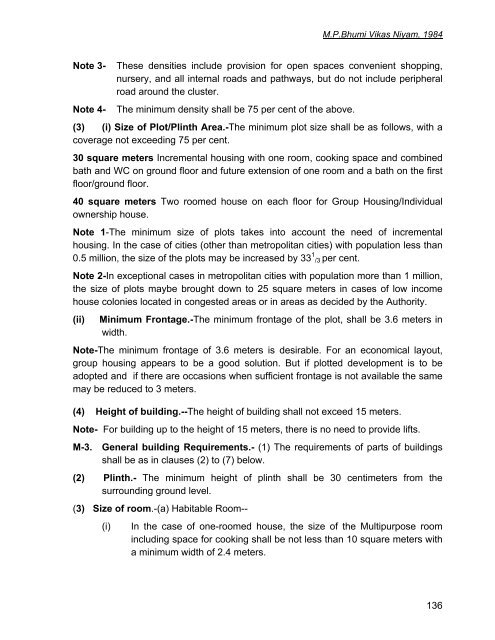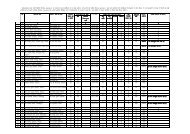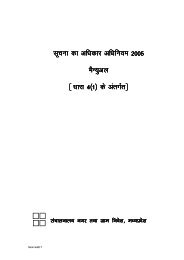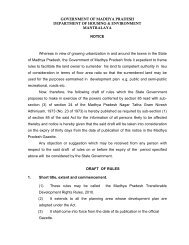1 RULES THE MADHYA PRADESH BHUMI VIKAS RULES, 1984 ...
1 RULES THE MADHYA PRADESH BHUMI VIKAS RULES, 1984 ...
1 RULES THE MADHYA PRADESH BHUMI VIKAS RULES, 1984 ...
- No tags were found...
Create successful ePaper yourself
Turn your PDF publications into a flip-book with our unique Google optimized e-Paper software.
M.P.Bhumi Vikas Niyam, <strong>1984</strong>Note 3-Note 4-These densities include provision for open spaces convenient shopping,nursery, and all internal roads and pathways, but do not include peripheralroad around the cluster.The minimum density shall be 75 per cent of the above.(3) (i) Size of Plot/Plinth Area.-The minimum plot size shall be as follows, with acoverage not exceeding 75 per cent.30 square meters Incremental housing with one room, cooking space and combinedbath and WC on ground floor and future extension of one room and a bath on the firstfloor/ground floor.40 square meters Two roomed house on each floor for Group Housing/Individualownership house.Note 1-The minimum size of plots takes into account the need of incrementalhousing. In the case of cities (other than metropolitan cities) with population less than0.5 million, the size of the plots may be increased by 33 1 /3 per cent.Note 2-In exceptional cases in metropolitan cities with population more than 1 million,the size of plots maybe brought down to 25 square meters in cases of low incomehouse colonies located in congested areas or in areas as decided by the Authority.(ii)Minimum Frontage.-The minimum frontage of the plot, shall be 3.6 meters inwidth.Note-The minimum frontage of 3.6 meters is desirable. For an economical layout,group housing appears to be a good solution. But if plotted development is to beadopted and if there are occasions when sufficient frontage is not available the samemay be reduced to 3 meters.(4) Height of building.--The height of building shall not exceed 15 meters.Note- For building up to the height of 15 meters, there is no need to provide lifts.M-3. General building Requirements.- (1) The requirements of parts of buildingsshall be as in clauses (2) to (7) below.(2) Plinth.- The minimum height of plinth shall be 30 centimeters from thesurrounding ground level.(3) Size of room.-(a) Habitable Room--(i)In the case of one-roomed house, the size of the Multipurpose roomincluding space for cooking shall be not less than 10 square meters witha minimum width of 2.4 meters.136






