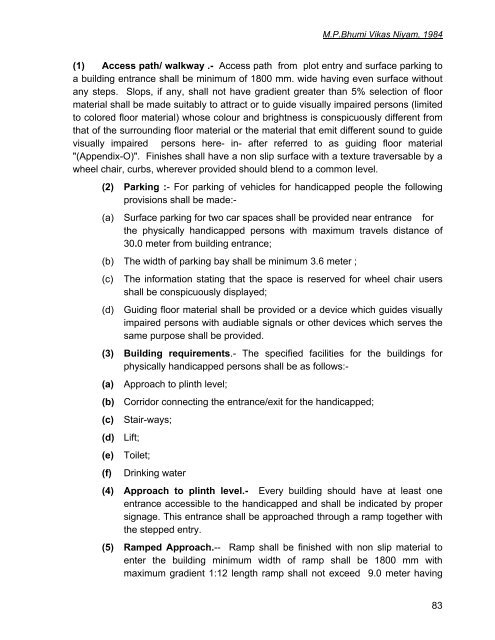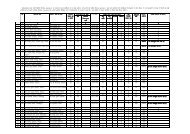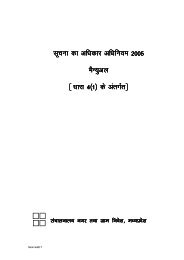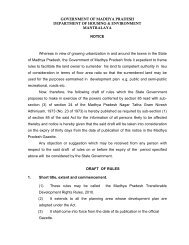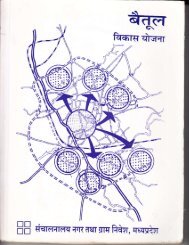1 RULES THE MADHYA PRADESH BHUMI VIKAS RULES, 1984 ...
1 RULES THE MADHYA PRADESH BHUMI VIKAS RULES, 1984 ...
1 RULES THE MADHYA PRADESH BHUMI VIKAS RULES, 1984 ...
- No tags were found...
Create successful ePaper yourself
Turn your PDF publications into a flip-book with our unique Google optimized e-Paper software.
M.P.Bhumi Vikas Niyam, <strong>1984</strong>(1) Access path/ walkway .- Access path from plot entry and surface parking toa building entrance shall be minimum of 1800 mm. wide having even surface withoutany steps. Slops, if any, shall not have gradient greater than 5% selection of floormaterial shall be made suitably to attract or to guide visually impaired persons (limitedto colored floor material) whose colour and brightness is conspicuously different fromthat of the surrounding floor material or the material that emit different sound to guidevisually impaired persons here- in- after referred to as guiding floor material"(Appendix-O)". Finishes shall have a non slip surface with a texture traversable by awheel chair, curbs, wherever provided should blend to a common level.(2) Parking :- For parking of vehicles for handicapped people the followingprovisions shall be made:-(a) Surface parking for two car spaces shall be provided near entrance forthe physically handicapped persons with maximum travels distance of30.0 meter from building entrance;(b) The width of parking bay shall be minimum 3.6 meter ;(c) The information stating that the space is reserved for wheel chair usersshall be conspicuously displayed;(d) Guiding floor material shall be provided or a device which guides visuallyimpaired persons with audiable signals or other devices which serves thesame purpose shall be provided.(3) Building requirements.- The specified facilities for the buildings forphysically handicapped persons shall be as follows:-(a)Approach to plinth level;(b) Corridor connecting the entrance/exit for the handicapped;(c)(d) Lift;(e)(f)Stair-ways;Toilet;Drinking water(4) Approach to plinth level.- Every building should have at least oneentrance accessible to the handicapped and shall be indicated by propersignage. This entrance shall be approached through a ramp together withthe stepped entry.(5) Ramped Approach.-- Ramp shall be finished with non slip material toenter the building minimum width of ramp shall be 1800 mm withmaximum gradient 1:12 length ramp shall not exceed 9.0 meter having83


