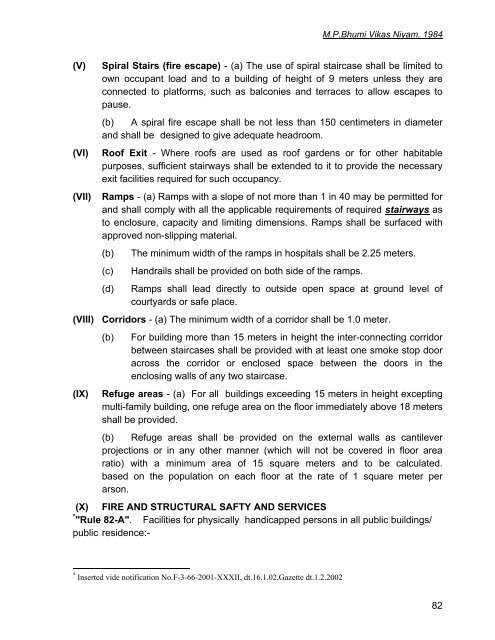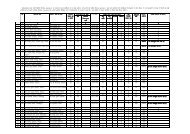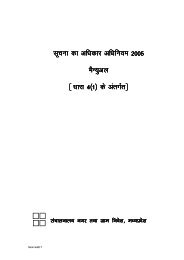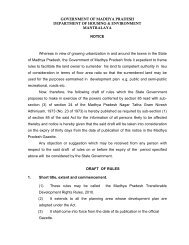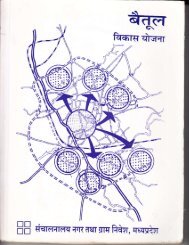1 RULES THE MADHYA PRADESH BHUMI VIKAS RULES, 1984 ...
1 RULES THE MADHYA PRADESH BHUMI VIKAS RULES, 1984 ...
1 RULES THE MADHYA PRADESH BHUMI VIKAS RULES, 1984 ...
- No tags were found...
You also want an ePaper? Increase the reach of your titles
YUMPU automatically turns print PDFs into web optimized ePapers that Google loves.
M.P.Bhumi Vikas Niyam, <strong>1984</strong>(V)(VI)(VII)Spiral Stairs (fire escape) - (a) The use of spiral staircase shall be limited toown occupant load and to a building of height of 9 meters unless they areconnected to platforms, such as balconies and terraces to allow escapes topause.(b) A spiral fire escape shall be not less than 150 centimeters in diameterand shall be designed to give adequate headroom.Roof Exit - Where roofs are used as roof gardens or for other habitablepurposes, sufficient stairways shall be extended to it to provide the necessaryexit facilities required for such occupancy.Ramps - (a) Ramps with a slope of not more than 1 in 40 may be permitted forand shall comply with all the applicable requirements of required stairways asto enclosure, capacity and limiting dimensions. Ramps shall be surfaced withapproved non-slipping material.(b)(c)(d)The minimum width of the ramps in hospitals shall be 2.25 meters.Handrails shall be provided on both side of the ramps.Ramps shall lead directly to outside open space at ground level ofcourtyards or safe place.(VIII) Corridors - (a) The minimum width of a corridor shall be 1.0 meter.(IX)(b)For building more than 15 meters in height the inter-connecting corridorbetween staircases shall be provided with at least one smoke stop dooracross the corridor or enclosed space between the doors in theenclosing walls of any two staircase.Refuge areas - (a) For all buildings exceeding 15 meters in height exceptingmulti-family building, one refuge area on the floor immediately above 18 metersshall be provided.(b) Refuge areas shall be provided on the external walls as cantileverprojections or in any other manner (which will not be covered in floor arearatio) with a minimum area of 15 square meters and to be calculated.based on the population on each floor at the rate of 1 square meter perarson.(X) FIRE AND STRUCTURAL SAFTY AND SERVICES* "Rule 82-A". Facilities for physically handicapped persons in all public buildings/public residence:-* Inserted vide notification No.F-3-66-2001-XXXII, dt.16.1.02,Gazette dt.1.2.200282


