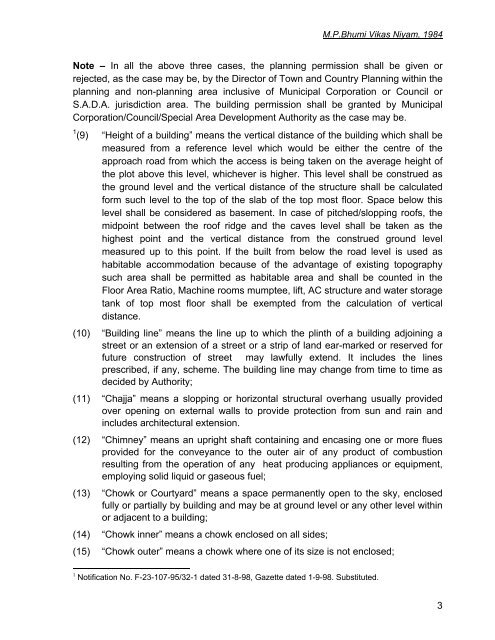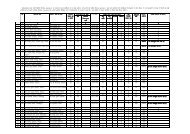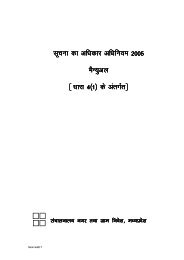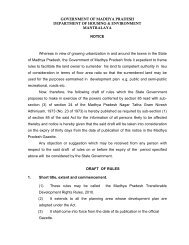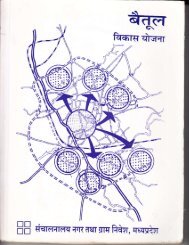1 RULES THE MADHYA PRADESH BHUMI VIKAS RULES, 1984 ...
1 RULES THE MADHYA PRADESH BHUMI VIKAS RULES, 1984 ...
1 RULES THE MADHYA PRADESH BHUMI VIKAS RULES, 1984 ...
- No tags were found...
You also want an ePaper? Increase the reach of your titles
YUMPU automatically turns print PDFs into web optimized ePapers that Google loves.
M.P.Bhumi Vikas Niyam, <strong>1984</strong>Note – In all the above three cases, the planning permission shall be given orrejected, as the case may be, by the Director of Town and Country Planning within theplanning and non-planning area inclusive of Municipal Corporation or Council orS.A.D.A. jurisdiction area. The building permission shall be granted by MunicipalCorporation/Council/Special Area Development Authority as the case may be.1 (9) “Height of a building” means the vertical distance of the building which shall bemeasured from a reference level which would be either the centre of theapproach road from which the access is being taken on the average height ofthe plot above this level, whichever is higher. This level shall be construed asthe ground level and the vertical distance of the structure shall be calculatedform such level to the top of the slab of the top most floor. Space below thislevel shall be considered as basement. In case of pitched/slopping roofs, themidpoint between the roof ridge and the caves level shall be taken as thehighest point and the vertical distance from the construed ground levelmeasured up to this point. If the built from below the road level is used ashabitable accommodation because of the advantage of existing topographysuch area shall be permitted as habitable area and shall be counted in theFloor Area Ratio, Machine rooms mumptee, lift, AC structure and water storagetank of top most floor shall be exempted from the calculation of verticaldistance.(10) “Building line” means the line up to which the plinth of a building adjoining astreet or an extension of a street or a strip of land ear-marked or reserved forfuture construction of street may lawfully extend. It includes the linesprescribed, if any, scheme. The building line may change from time to time asdecided by Authority;(11) “Chajja” means a slopping or horizontal structural overhang usually providedover opening on external walls to provide protection from sun and rain andincludes architectural extension.(12) “Chimney” means an upright shaft containing and encasing one or more fluesprovided for the conveyance to the outer air of any product of combustionresulting from the operation of any heat producing appliances or equipment,employing solid liquid or gaseous fuel;(13) “Chowk or Courtyard” means a space permanently open to the sky, enclosedfully or partially by building and may be at ground level or any other level withinor adjacent to a building;(14) “Chowk inner” means a chowk enclosed on all sides;(15) “Chowk outer” means a chowk where one of its size is not enclosed;1 Notification No. F-23-107-95/32-1 dated 31-8-98, Gazette dated 1-9-98. Substituted.3


