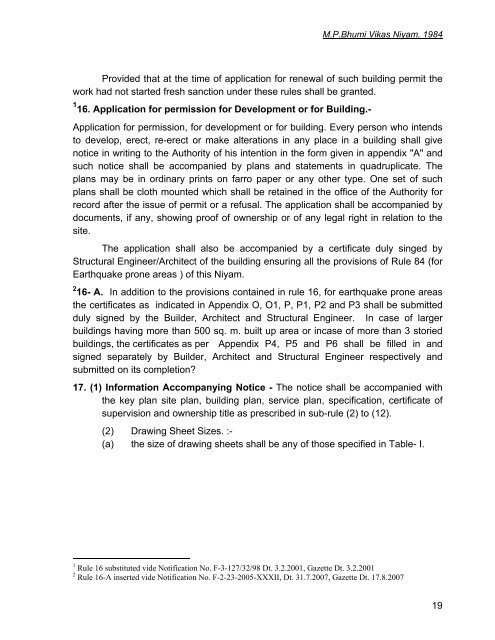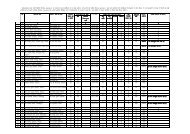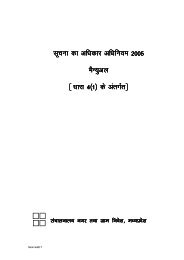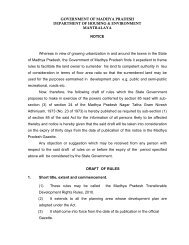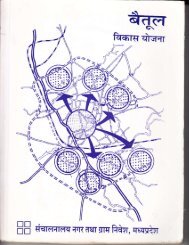1 RULES THE MADHYA PRADESH BHUMI VIKAS RULES, 1984 ...
1 RULES THE MADHYA PRADESH BHUMI VIKAS RULES, 1984 ...
1 RULES THE MADHYA PRADESH BHUMI VIKAS RULES, 1984 ...
- No tags were found...
Create successful ePaper yourself
Turn your PDF publications into a flip-book with our unique Google optimized e-Paper software.
M.P.Bhumi Vikas Niyam, <strong>1984</strong>Provided that at the time of application for renewal of such building permit thework had not started fresh sanction under these rules shall be granted.1 16. Application for permission for Development or for Building.-Application for permission, for development or for building. Every person who intendsto develop, erect, re-erect or make alterations in any place in a building shall givenotice in writing to the Authority of his intention in the form given in appendix "A" andsuch notice shall be accompanied by plans and statements in quadruplicate. Theplans may be in ordinary prints on farro paper or any other type. One set of suchplans shall be cloth mounted which shall be retained in the office of the Authority forrecord after the issue of permit or a refusal. The application shall be accompanied bydocuments, if any, showing proof of ownership or of any legal right in relation to thesite.The application shall also be accompanied by a certificate duly singed byStructural Engineer/Architect of the building ensuring all the provisions of Rule 84 (forEarthquake prone areas ) of this Niyam.2 16- A. In addition to the provisions contained in rule 16, for earthquake prone areasthe certificates as indicated in Appendix O, O1, P, P1, P2 and P3 shall be submittedduly signed by the Builder, Architect and Structural Engineer. In case of largerbuildings having more than 500 sq. m. built up area or incase of more than 3 storiedbuildings, the certificates as per Appendix P4, P5 and P6 shall be filled in andsigned separately by Builder, Architect and Structural Engineer respectively andsubmitted on its completion?17. (1) Information Accompanying Notice - The notice shall be accompanied withthe key plan site plan, building plan, service plan, specification, certificate ofsupervision and ownership title as prescribed in sub-rule (2) to (12).(2) Drawing Sheet Sizes. :-(a) the size of drawing sheets shall be any of those specified in Table- I.1 Rule 16 substituted vide Notification No. F-3-127/32/98 Dt. 3.2.2001, Gazette Dt. 3.2.20012 Rule 16-A inserted vide Notification No. F-2-23-2005-XXXII, Dt. 31.7.2007, Gazette Dt. 17.8.200719


