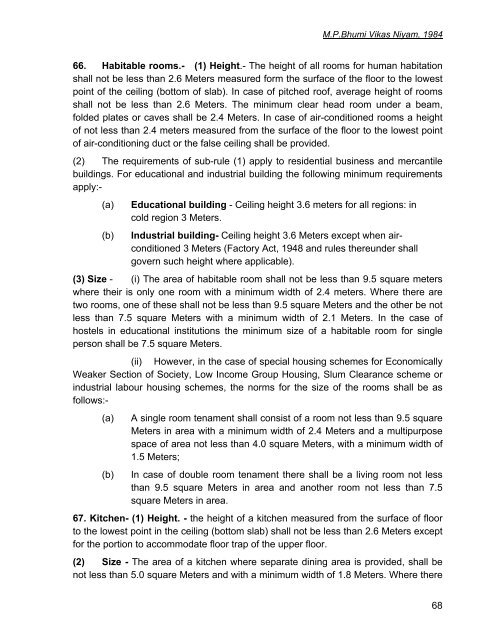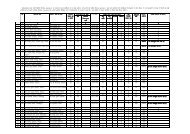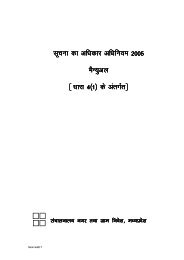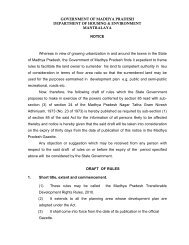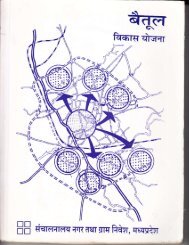1 RULES THE MADHYA PRADESH BHUMI VIKAS RULES, 1984 ...
1 RULES THE MADHYA PRADESH BHUMI VIKAS RULES, 1984 ...
1 RULES THE MADHYA PRADESH BHUMI VIKAS RULES, 1984 ...
- No tags were found...
You also want an ePaper? Increase the reach of your titles
YUMPU automatically turns print PDFs into web optimized ePapers that Google loves.
M.P.Bhumi Vikas Niyam, <strong>1984</strong>66. Habitable rooms.- (1) Height.- The height of all rooms for human habitationshall not be less than 2.6 Meters measured form the surface of the floor to the lowestpoint of the ceiling (bottom of slab). In case of pitched roof, average height of roomsshall not be less than 2.6 Meters. The minimum clear head room under a beam,folded plates or caves shall be 2.4 Meters. In case of air-conditioned rooms a heightof not less than 2.4 meters measured from the surface of the floor to the lowest pointof air-conditioning duct or the false ceiling shall be provided.(2) The requirements of sub-rule (1) apply to residential business and mercantilebuildings. For educational and industrial building the following minimum requirementsapply:-(a)(b)Educational building - Ceiling height 3.6 meters for all regions: incold region 3 Meters.Industrial building- Ceiling height 3.6 Meters except when airconditioned3 Meters (Factory Act, 1948 and rules thereunder shallgovern such height where applicable).(3) Size - (i) The area of habitable room shall not be less than 9.5 square meterswhere their is only one room with a minimum width of 2.4 meters. Where there aretwo rooms, one of these shall not be less than 9.5 square Meters and the other be notless than 7.5 square Meters with a minimum width of 2.1 Meters. In the case ofhostels in educational institutions the minimum size of a habitable room for singleperson shall be 7.5 square Meters.(ii) However, in the case of special housing schemes for EconomicallyWeaker Section of Society, Low Income Group Housing, Slum Clearance scheme orindustrial labour housing schemes, the norms for the size of the rooms shall be asfollows:-(a)(b)A single room tenament shall consist of a room not less than 9.5 squareMeters in area with a minimum width of 2.4 Meters and a multipurposespace of area not less than 4.0 square Meters, with a minimum width of1.5 Meters;In case of double room tenament there shall be a living room not lessthan 9.5 square Meters in area and another room not less than 7.5square Meters in area.67. Kitchen- (1) Height. - the height of a kitchen measured from the surface of floorto the lowest point in the ceiling (bottom slab) shall not be less than 2.6 Meters exceptfor the portion to accommodate floor trap of the upper floor.(2) Size - The area of a kitchen where separate dining area is provided, shall benot less than 5.0 square Meters and with a minimum width of 1.8 Meters. Where there68


