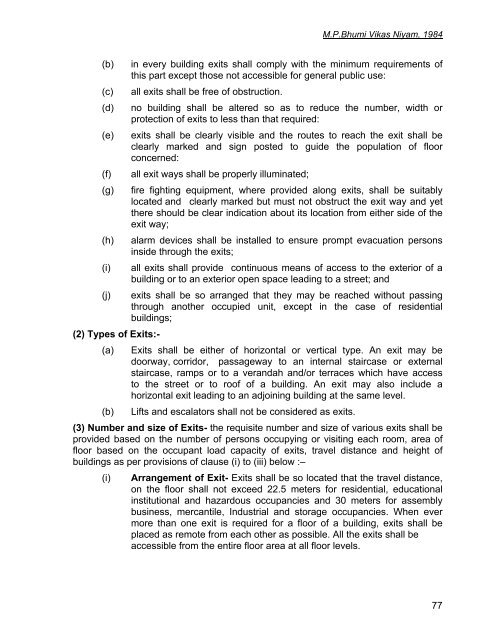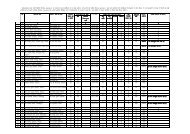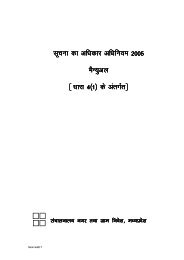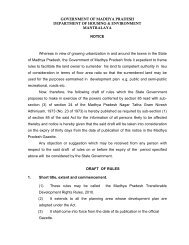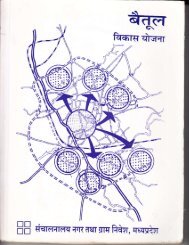1 RULES THE MADHYA PRADESH BHUMI VIKAS RULES, 1984 ...
1 RULES THE MADHYA PRADESH BHUMI VIKAS RULES, 1984 ...
1 RULES THE MADHYA PRADESH BHUMI VIKAS RULES, 1984 ...
- No tags were found...
Create successful ePaper yourself
Turn your PDF publications into a flip-book with our unique Google optimized e-Paper software.
M.P.Bhumi Vikas Niyam, <strong>1984</strong>(b) in every building exits shall comply with the minimum requirements ofthis part except those not accessible for general public use:(c) all exits shall be free of obstruction.(d) no building shall be altered so as to reduce the number, width orprotection of exits to less than that required:(e) exits shall be clearly visible and the routes to reach the exit shall beclearly marked and sign posted to guide the population of floorconcerned:(f) all exit ways shall be properly illuminated;(g) fire fighting equipment, where provided along exits, shall be suitablylocated and clearly marked but must not obstruct the exit way and yetthere should be clear indication about its location from either side of theexit way;(h) alarm devices shall be installed to ensure prompt evacuation personsinside through the exits;(i) all exits shall provide continuous means of access to the exterior of abuilding or to an exterior open space leading to a street; and(j) exits shall be so arranged that they may be reached without passingthrough another occupied unit, except in the case of residentialbuildings;(2) Types of Exits:-(a) Exits shall be either of horizontal or vertical type. An exit may bedoorway, corridor, passageway to an internal staircase or externalstaircase, ramps or to a verandah and/or terraces which have accessto the street or to roof of a building. An exit may also include ahorizontal exit leading to an adjoining building at the same level.(b) Lifts and escalators shall not be considered as exits.(3) Number and size of Exits- the requisite number and size of various exits shall beprovided based on the number of persons occupying or visiting each room, area offloor based on the occupant load capacity of exits, travel distance and height ofbuildings as per provisions of clause (i) to (iii) below :–(i)Arrangement of Exit- Exits shall be so located that the travel distance,on the floor shall not exceed 22.5 meters for residential, educationalinstitutional and hazardous occupancies and 30 meters for assemblybusiness, mercantile, Industrial and storage occupancies. When evermore than one exit is required for a floor of a building, exits shall beplaced as remote from each other as possible. All the exits shall beaccessible from the entire floor area at all floor levels.77


