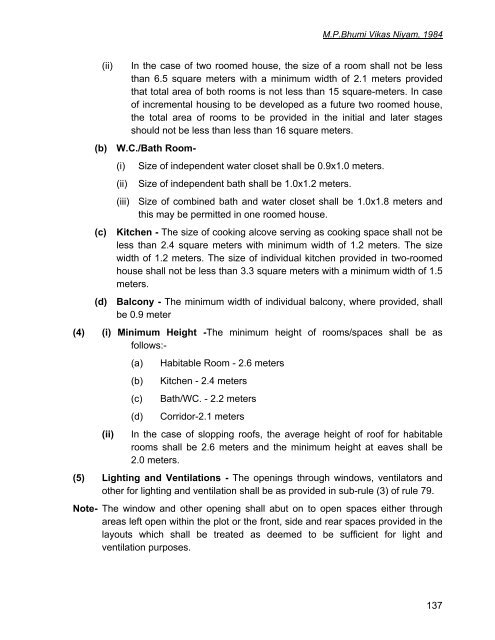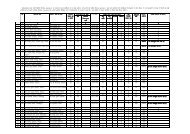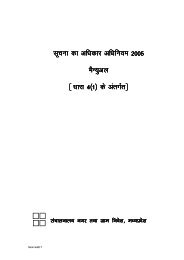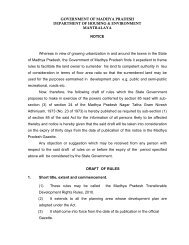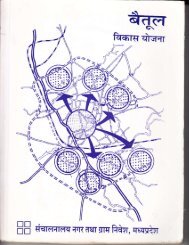1 RULES THE MADHYA PRADESH BHUMI VIKAS RULES, 1984 ...
1 RULES THE MADHYA PRADESH BHUMI VIKAS RULES, 1984 ...
1 RULES THE MADHYA PRADESH BHUMI VIKAS RULES, 1984 ...
- No tags were found...
You also want an ePaper? Increase the reach of your titles
YUMPU automatically turns print PDFs into web optimized ePapers that Google loves.
M.P.Bhumi Vikas Niyam, <strong>1984</strong>(ii)In the case of two roomed house, the size of a room shall not be lessthan 6.5 square meters with a minimum width of 2.1 meters providedthat total area of both rooms is not less than 15 square-meters. In caseof incremental housing to be developed as a future two roomed house,the total area of rooms to be provided in the initial and later stagesshould not be less than less than 16 square meters.(b) W.C./Bath Room-(c)(i)(ii)Size of independent water closet shall be 0.9x1.0 meters.Size of independent bath shall be 1.0x1.2 meters.(iii) Size of combined bath and water closet shall be 1.0x1.8 meters andthis may be permitted in one roomed house.Kitchen - The size of cooking alcove serving as cooking space shall not beless than 2.4 square meters with minimum width of 1.2 meters. The sizewidth of 1.2 meters. The size of individual kitchen provided in two-roomedhouse shall not be less than 3.3 square meters with a minimum width of 1.5meters.(d) Balcony - The minimum width of individual balcony, where provided, shallbe 0.9 meter(4) (i) Minimum Height -The minimum height of rooms/spaces shall be asfollows:-(ii)(a)(b)(c)(d)Habitable Room - 2.6 metersKitchen - 2.4 metersBath/WC. - 2.2 metersCorridor-2.1 metersIn the case of slopping roofs, the average height of roof for habitablerooms shall be 2.6 meters and the minimum height at eaves shall be2.0 meters.(5) Lighting and Ventilations - The openings through windows, ventilators andother for lighting and ventilation shall be as provided in sub-rule (3) of rule 79.Note- The window and other opening shall abut on to open spaces either throughareas left open within the plot or the front, side and rear spaces provided in thelayouts which shall be treated as deemed to be sufficient for light andventilation purposes.137


