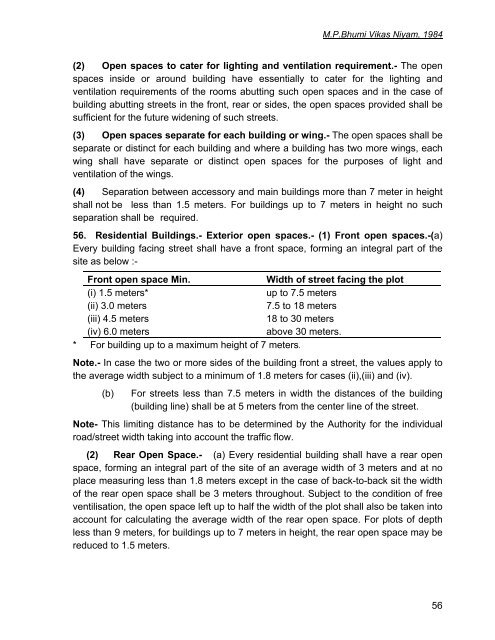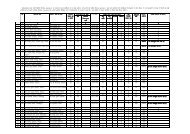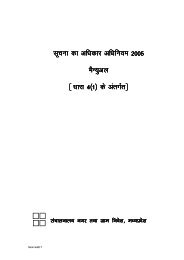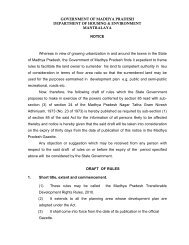1 RULES THE MADHYA PRADESH BHUMI VIKAS RULES, 1984 ...
1 RULES THE MADHYA PRADESH BHUMI VIKAS RULES, 1984 ...
1 RULES THE MADHYA PRADESH BHUMI VIKAS RULES, 1984 ...
- No tags were found...
You also want an ePaper? Increase the reach of your titles
YUMPU automatically turns print PDFs into web optimized ePapers that Google loves.
M.P.Bhumi Vikas Niyam, <strong>1984</strong>(2) Open spaces to cater for lighting and ventilation requirement.- The openspaces inside or around building have essentially to cater for the lighting andventilation requirements of the rooms abutting such open spaces and in the case ofbuilding abutting streets in the front, rear or sides, the open spaces provided shall besufficient for the future widening of such streets.(3) Open spaces separate for each building or wing.- The open spaces shall beseparate or distinct for each building and where a building has two more wings, eachwing shall have separate or distinct open spaces for the purposes of light andventilation of the wings.(4) Separation between accessory and main buildings more than 7 meter in heightshall not be less than 1.5 meters. For buildings up to 7 meters in height no suchseparation shall be required.56. Residential Buildings.- Exterior open spaces.- (1) Front open spaces.-(a)Every building facing street shall have a front space, forming an integral part of thesite as below :-Front open space Min.Width of street facing the plot(i) 1.5 meters*up to 7.5 meters(ii) 3.0 meters7.5 to 18 meters(iii) 4.5 meters18 to 30 meters(iv) 6.0 metersabove 30 meters.* For building up to a maximum height of 7 meters.Note.- In case the two or more sides of the building front a street, the values apply tothe average width subject to a minimum of 1.8 meters for cases (ii),(iii) and (iv).(b)For streets less than 7.5 meters in width the distances of the building(building line) shall be at 5 meters from the center line of the street.Note- This limiting distance has to be determined by the Authority for the individualroad/street width taking into account the traffic flow.(2) Rear Open Space.- (a) Every residential building shall have a rear openspace, forming an integral part of the site of an average width of 3 meters and at noplace measuring less than 1.8 meters except in the case of back-to-back sit the widthof the rear open space shall be 3 meters throughout. Subject to the condition of freeventilisation, the open space left up to half the width of the plot shall also be taken intoaccount for calculating the average width of the rear open space. For plots of depthless than 9 meters, for buildings up to 7 meters in height, the rear open space may bereduced to 1.5 meters.56






