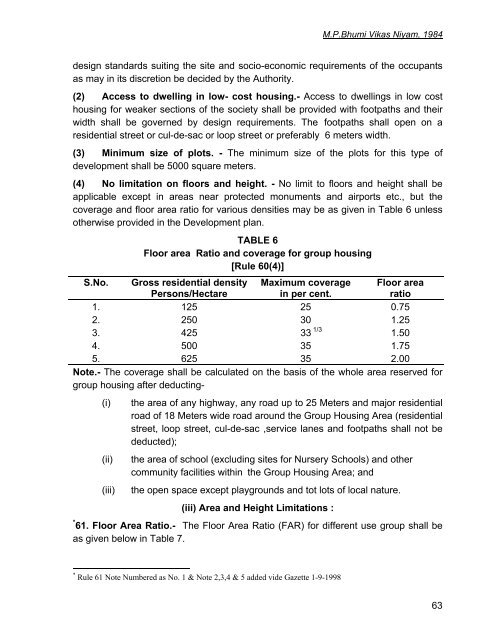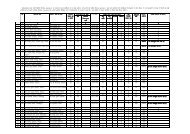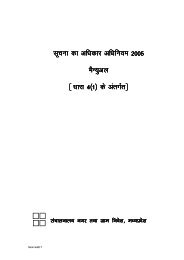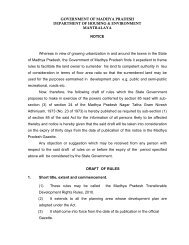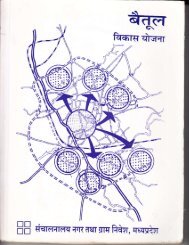1 RULES THE MADHYA PRADESH BHUMI VIKAS RULES, 1984 ...
1 RULES THE MADHYA PRADESH BHUMI VIKAS RULES, 1984 ...
1 RULES THE MADHYA PRADESH BHUMI VIKAS RULES, 1984 ...
- No tags were found...
You also want an ePaper? Increase the reach of your titles
YUMPU automatically turns print PDFs into web optimized ePapers that Google loves.
M.P.Bhumi Vikas Niyam, <strong>1984</strong>design standards suiting the site and socio-economic requirements of the occupantsas may in its discretion be decided by the Authority.(2) Access to dwelling in low- cost housing.- Access to dwellings in low costhousing for weaker sections of the society shall be provided with footpaths and theirwidth shall be governed by design requirements. The footpaths shall open on aresidential street or cul-de-sac or loop street or preferably 6 meters width.(3) Minimum size of plots. - The minimum size of the plots for this type ofdevelopment shall be 5000 square meters.(4) No limitation on floors and height. - No limit to floors and height shall beapplicable except in areas near protected monuments and airports etc., but thecoverage and floor area ratio for various densities may be as given in Table 6 unlessotherwise provided in the Development plan.S.No.TABLE 6Floor area Ratio and coverage for group housing[Rule 60(4)]Gross residential density Maximum coveragePersons/Hectarein per cent.Floor arearatio1. 125 25 0.752. 250 30 1.253. 425 33 1/3 1.504. 500 35 1.755. 625 35 2.00Note.- The coverage shall be calculated on the basis of the whole area reserved forgroup housing after deducting-(i)(ii)(iii)the area of any highway, any road up to 25 Meters and major residentialroad of 18 Meters wide road around the Group Housing Area (residentialstreet, loop street, cul-de-sac ,service lanes and footpaths shall not bededucted);the area of school (excluding sites for Nursery Schools) and othercommunity facilities within the Group Housing Area; andthe open space except playgrounds and tot lots of local nature.(iii) Area and Height Limitations :* 61. Floor Area Ratio.- The Floor Area Ratio (FAR) for different use group shall beas given below in Table 7.* Rule 61 Note Numbered as No. 1 & Note 2,3,4 & 5 added vide Gazette 1-9-199863


