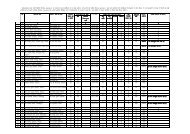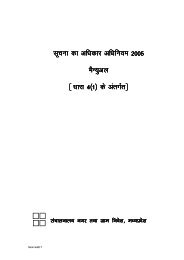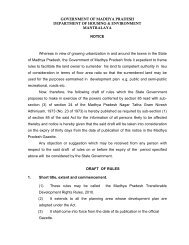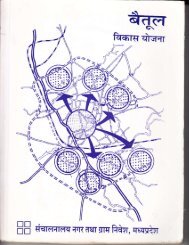1 RULES THE MADHYA PRADESH BHUMI VIKAS RULES, 1984 ...
1 RULES THE MADHYA PRADESH BHUMI VIKAS RULES, 1984 ...
1 RULES THE MADHYA PRADESH BHUMI VIKAS RULES, 1984 ...
- No tags were found...
You also want an ePaper? Increase the reach of your titles
YUMPU automatically turns print PDFs into web optimized ePapers that Google loves.
M.P.Bhumi Vikas Niyam, <strong>1984</strong>(i)(j)(k)External exit door of staircase enclosure at ground level shall opendirectly to the open spaces or can be reached without passing throughany door other than a door provided to from a drought lobby.In the case of assembly, institutional, residential hotels and businessbuildings the exit sign with arrow indicating the way to the escape routeshall be provided at a height of 0.5 meter from the floor level on the walland shall be illuminated by electric light connected to corridor circuits. Allexits way marking sign should be flush with the wall and so designedthat no mechanical damage shall occur to them due to moving offurniture or other heavy equipment. Further landings or floor shall havefloor indication boards indicating the number of floor as defined in rule 2(28).The Floor indication Board Shall be placed on the wall immediatelyfacing the flight of stairs and nearest to the landing. It shall be of size notless than 0.5 x 0.5 meter.In case of single staircase it shall terminate at the ground floor level andthe access to the basement shall be by a separate staircase, Whereverthe building is served by more than one staircase one of the staircasemay lead to basement level provided the same is separated at groundlevel by either a ventilated lobby with the discharge points at twodifferent ends or through enclosures(IV) Fire Escape or External Stair :-(a)(b)(c)(d)(e)(f)(g)Fire escape shall not be taken into account in calculating the evacuationme of a building.All fire escape shall be directly connected to the ground.Entrance to fire escape shall be separate and remote from the internalstaircase.The route to fire escape shall be free from obstructions at all times,except a doorway leading to the fire escape which shall have therequired fire resistance.Fire escape shall be constructed of non-combustible materials.Fire escape stairs shall have straight flight not les than 75 centimeterswide with 15 centimeters treads and risers not higher than 19centimeters. The number of risers shall be limited to 16 per flight.Handrails shall be of a height not less than 90 centimeters.81






