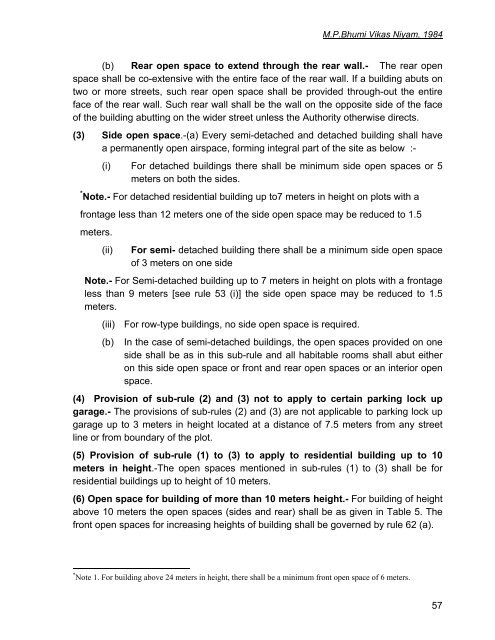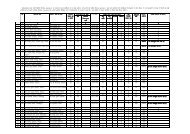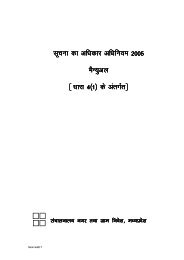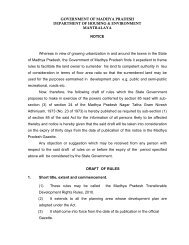1 RULES THE MADHYA PRADESH BHUMI VIKAS RULES, 1984 ...
1 RULES THE MADHYA PRADESH BHUMI VIKAS RULES, 1984 ...
1 RULES THE MADHYA PRADESH BHUMI VIKAS RULES, 1984 ...
- No tags were found...
Create successful ePaper yourself
Turn your PDF publications into a flip-book with our unique Google optimized e-Paper software.
M.P.Bhumi Vikas Niyam, <strong>1984</strong>(b) Rear open space to extend through the rear wall.- The rear openspace shall be co-extensive with the entire face of the rear wall. If a building abuts ontwo or more streets, such rear open space shall be provided through-out the entireface of the rear wall. Such rear wall shall be the wall on the opposite side of the faceof the building abutting on the wider street unless the Authority otherwise directs.(3) Side open space.-(a) Every semi-detached and detached building shall havea permanently open airspace, forming integral part of the site as below :-(i) For detached buildings there shall be minimum side open spaces or 5meters on both the sides.* Note.- For detached residential building up to7 meters in height on plots with afrontage less than 12 meters one of the side open space may be reduced to 1.5meters.(ii)For semi- detached building there shall be a minimum side open spaceof 3 meters on one sideNote.- For Semi-detached building up to 7 meters in height on plots with a frontageless than 9 meters [see rule 53 (i)] the side open space may be reduced to 1.5meters.(iii) For row-type buildings, no side open space is required.(b) In the case of semi-detached buildings, the open spaces provided on oneside shall be as in this sub-rule and all habitable rooms shall abut eitheron this side open space or front and rear open spaces or an interior openspace.(4) Provision of sub-rule (2) and (3) not to apply to certain parking lock upgarage.- The provisions of sub-rules (2) and (3) are not applicable to parking lock upgarage up to 3 meters in height located at a distance of 7.5 meters from any streetline or from boundary of the plot.(5) Provision of sub-rule (1) to (3) to apply to residential building up to 10meters in height.-The open spaces mentioned in sub-rules (1) to (3) shall be forresidential buildings up to height of 10 meters.(6) Open space for building of more than 10 meters height.- For building of heightabove 10 meters the open spaces (sides and rear) shall be as given in Table 5. Thefront open spaces for increasing heights of building shall be governed by rule 62 (a).* Note 1. For building above 24 meters in height, there shall be a minimum front open space of 6 meters.57






