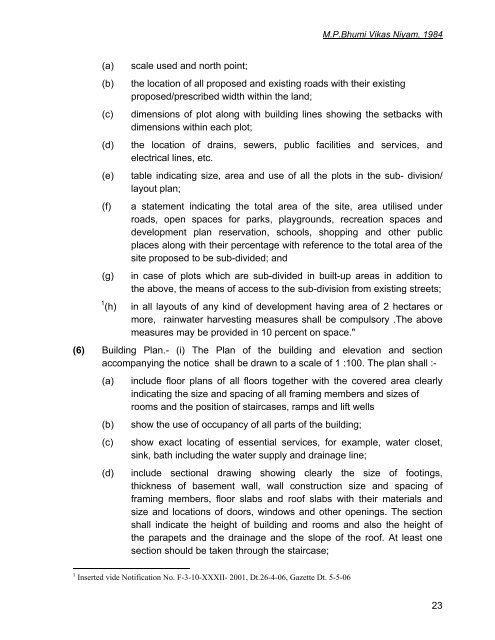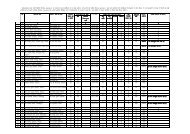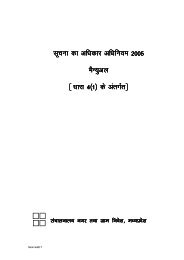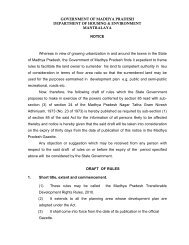1 RULES THE MADHYA PRADESH BHUMI VIKAS RULES, 1984 ...
1 RULES THE MADHYA PRADESH BHUMI VIKAS RULES, 1984 ...
1 RULES THE MADHYA PRADESH BHUMI VIKAS RULES, 1984 ...
- No tags were found...
You also want an ePaper? Increase the reach of your titles
YUMPU automatically turns print PDFs into web optimized ePapers that Google loves.
M.P.Bhumi Vikas Niyam, <strong>1984</strong>(a)(b)(c)(d)(e)(f)(g)scale used and north point;the location of all proposed and existing roads with their existingproposed/prescribed width within the land;dimensions of plot along with building lines showing the setbacks withdimensions within each plot;the location of drains, sewers, public facilities and services, andelectrical lines, etc.table indicating size, area and use of all the plots in the sub- division/layout plan;a statement indicating the total area of the site, area utilised underroads, open spaces for parks, playgrounds, recreation spaces anddevelopment plan reservation, schools, shopping and other publicplaces along with their percentage with reference to the total area of thesite proposed to be sub-divided; andin case of plots which are sub-divided in built-up areas in addition tothe above, the means of access to the sub-division from existing streets;1 (h) in all layouts of any kind of development having area of 2 hectares ormore, rainwater harvesting measures shall be compulsory .The abovemeasures may be provided in 10 percent on space."(6) Building Plan.- (i) The Plan of the building and elevation and sectionaccompanying the notice shall be drawn to a scale of 1 :100. The plan shall :-(a)(b)(c)(d)include floor plans of all floors together with the covered area clearlyindicating the size and spacing of all framing members and sizes ofrooms and the position of staircases, ramps and lift wellsshow the use of occupancy of all parts of the building;show exact locating of essential services, for example, water closet,sink, bath including the water supply and drainage line;include sectional drawing showing clearly the size of footings,thickness of basement wall, wall construction size and spacing offraming members, floor slabs and roof slabs with their materials andsize and locations of doors, windows and other openings. The sectionshall indicate the height of building and rooms and also the height ofthe parapets and the drainage and the slope of the roof. At least onesection should be taken through the staircase;1 Inserted vide Notification No. F-3-10-XXXII- 2001, Dt.26-4-06, Gazette Dt. 5-5-0623






