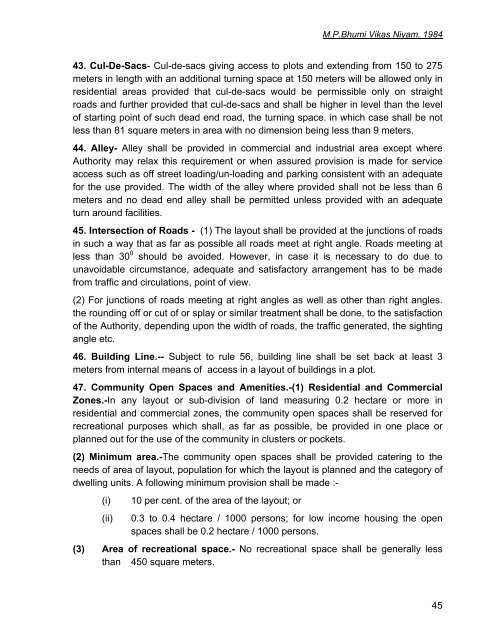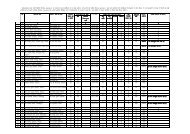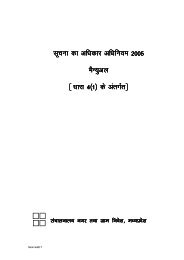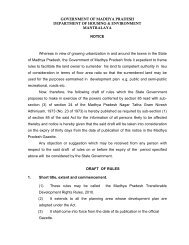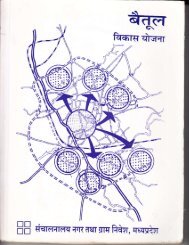1 RULES THE MADHYA PRADESH BHUMI VIKAS RULES, 1984 ...
1 RULES THE MADHYA PRADESH BHUMI VIKAS RULES, 1984 ...
1 RULES THE MADHYA PRADESH BHUMI VIKAS RULES, 1984 ...
- No tags were found...
Create successful ePaper yourself
Turn your PDF publications into a flip-book with our unique Google optimized e-Paper software.
M.P.Bhumi Vikas Niyam, <strong>1984</strong>43. Cul-De-Sacs- Cul-de-sacs giving access to plots and extending from 150 to 275meters in length with an additional turning space at 150 meters will be allowed only inresidential areas provided that cul-de-sacs would be permissible only on straightroads and further provided that cul-de-sacs and shall be higher in level than the levelof starting point of such dead end road, the turning space. in which case shall be notless than 81 square meters in area with no dimension being less than 9 meters.44. Alley- Alley shall be provided in commercial and industrial area except whereAuthority may relax this requirement or when assured provision is made for serviceaccess such as off street loading/un-loading and parking consistent with an adequatefor the use provided. The width of the alley where provided shall not be less than 6meters and no dead end alley shall be permitted unless provided with an adequateturn around facilities.45. Intersection of Roads - (1) The layout shall be provided at the junctions of roadsin such a way that as far as possible all roads meet at right angle. Roads meeting atless than 30 0 should be avoided. However, in case it is necessary to do due tounavoidable circumstance, adequate and satisfactory arrangement has to be madefrom traffic and circulations, point of view.(2) For junctions of roads meeting at right angles as well as other than right angles.the rounding off or cut of or splay or similar treatment shall be done, to the satisfactionof the Authority, depending upon the width of roads, the traffic generated, the sightingangle etc.46. Building Line.-- Subject to rule 56, building line shall be set back at least 3meters from internal means of access in a layout of buildings in a plot.47. Community Open Spaces and Amenities.-(1) Residential and CommercialZones.-In any layout or sub-division of land measuring 0.2 hectare or more inresidential and commercial zones, the community open spaces shall be reserved forrecreational purposes which shall, as far as possible, be provided in one place orplanned out for the use of the community in clusters or pockets.(2) Minimum area.-The community open spaces shall be provided catering to theneeds of area of layout, population for which the layout is planned and the category ofdwelling units. A following minimum provision shall be made :-(i)(ii)10 per cent. of the area of the layout; or0.3 to 0.4 hectare / 1000 persons; for low income housing the openspaces shall be 0.2 hectare / 1000 persons.(3) Area of recreational space.- No recreational space shall be generally lessthan 450 square meters.45


