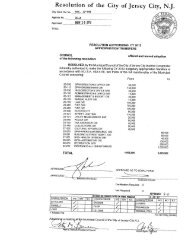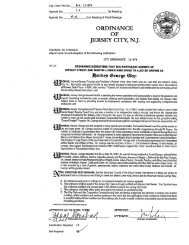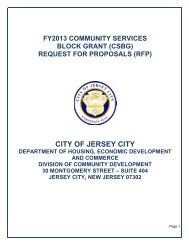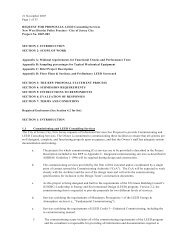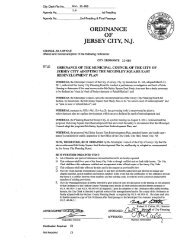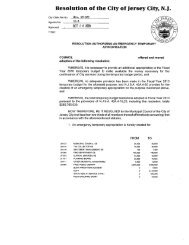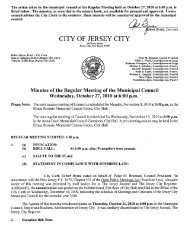1st Reading - Jersey City
1st Reading - Jersey City
1st Reading - Jersey City
You also want an ePaper? Increase the reach of your titles
YUMPU automatically turns print PDFs into web optimized ePapers that Google loves.
This redevelopment plan authorizes the Planing Board to identify, review and approvethe site improvements and building including the Jaçade'design of all buildingin the --redevelopment plan area. All applicants maý meet with the Planning Board TechnicalReview Subcommittee, present their design, and work with them to receive their'endorsement prior toa hearing of the fullBoard. Television trnsmission tower withobservation deck shall be limited to one in this redevelopment plan area and be locatedon land owned by the <strong>City</strong>' of <strong>Jersey</strong> <strong>City</strong> within the Multi-Purose Distrct. Due to itsunique design requirements, such tower shall not be subjectto the regulations anddesign requirements imposed on the standard land uses permitted in this redevelopmentplan. Such television transmission tower shall be subject to Planning Boardsite planreview and approval. The Planing Board review shall be directed to architecturaldesign, parking, landscaping and signage as wellas public access and safety.1. Urban Design Requirements .These design objectives have been developed as aframework for the detailed, design of specific redevelopment proposals. Combined with the land use andbuilding controls established in this Redevelopment Plan, these design objectivesand requirements wil assure that developmentproposals wil take place in anenvironment in the best interests'ofthe <strong>City</strong> of JerSey <strong>City</strong> and the future occupantsof Libert Harbor. All redevelopers wil be required tocomply with this plan,a. All buildings in the project shall be located with the proper consideration oftheir relationship to other buildings, both existing and proposed, in tèrms oflight, air and usable open space, access to publicrights-of-way and off-streetparking, height and bulk.b, , Groups of related buildings shall be designed to present a haronious, appearance in terms of architectural style and exterior materials.c. Buildings should be designed to be attactive from all vantage points., d. Building'setbacks should be varied to the extent practicable in order to provideai interesting interplay of buildings and open space. ,e. Building height in each part of the project should be varied in order to avoid amonotonous uniformity Qf development.'f. All buildings, except for permitted industral buildings, shall have a base whichshall be designed according to the following:· The base façade shall be 15 to 40 feet in height.· The base façade shall be constructed of glass and masonr, including butnot limited to stone, brick, textued concrete. Concrete Block isprohibited. Glass shall constitute 70% of the first 2 stories of the base andat least 40% orany stories above the second within the base façade area.Except that for buildings containing residential use within the base'façadearea of the building, the above 70% and40% criteria shall not apply.Instead, window openings consistent with the residential use shall be ,utilzed and no window sil of any window to a residential unit shall beless than (5) five feetabove the elevation ofthe nearest sidewalk. '· Window openings more consistent with the residential use can be utilzedprovided thatarìd no window sil of any window to a residential unitshallbe less than five (5) feet above the elevation of the nearest sidewalk orpedestrian pathway. Floor to ceilng glass can be used.5



