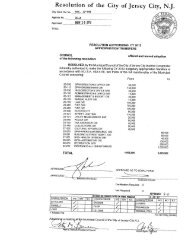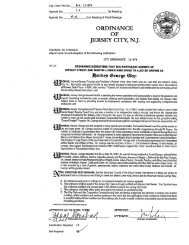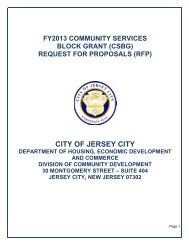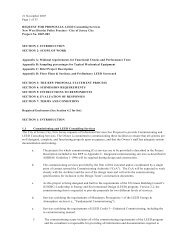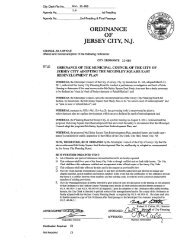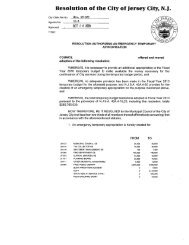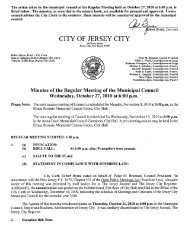1st Reading - Jersey City
1st Reading - Jersey City
1st Reading - Jersey City
Create successful ePaper yourself
Turn your PDF publications into a flip-book with our unique Google optimized e-Paper software.
I'1. Maximum height: heightshall be regulated as identified below and inconformance with the view corrdor requirements located within Section II.B. 6 Specific Requirements of this plan, whichever is less.Hotels: 10 storiesOther Uses: 6 stories2. Required setbacks:From any street: 15 feetFrom any parking lot: 10 feet3. Minimum Lot Sii;e: 5 acres4. Minimum Number of Hotel Rooms: 300C. Park District1. Maximum Height: height shall be regulated as identified below and in conformancewith the view corridor requirements located within Section II. B.6. Specific Requirements of this plan, whichever is less.2. The only structures permitted are those necessary to the park uses provided that suchstructures shall not cover more than 20 percent ofthe overall total park land area withinthe Park District.D. Residential Mixed-Use District: The following criteria shall apply only when pursuant toSection IILA.4. of this Plan. If the proposed development within this district does not meetthe above criteria, then the permitted uses in this district shall include onlyhotels, asregulated in the Industrial District of this plan.I. Maximum Density: 145 dwellngs per gross acre of upland propert within the districtnot including the under water area to a maximum total of2,006 units., 12. Maximum Inte,nsity of Development: In.addition to the residential developmentpermitted above in sub-section D.l; the following land-uses shall be permitted.retail salesand/or restaurants shall be provided in the ground floor area onhe parkingstructure and Building D. and shall be located in the northern portion of theeastern façade facing the Waterfront Walkway and the eastern portion ofthenorthern façade facing Audrey Zap Drive. Up to an additional2Q,000 square' feetof retail sales and/or restaurants may also be provided on the site. The locationof permitted retail frontages is indicated on Map No. 6 Ground Level FrontageRegulating Plan. Additional retail may be provided on the plaz leveL. Map No.11, Plaza Level Frontage Regulating Plan indicates the location of permitted retailfrontages atop the plaza leveL. The retail sales and/or restaurants required andpermitted in this section shall be in addition to any retail and/or restaurant activitya.Retail Sales and Restaurants - a minimum of20,000 square feet ofthat may occur as a par ofpermitted commercial use.the GolfCli.b House, Hotel, Health Club or otherb. Health Club17



