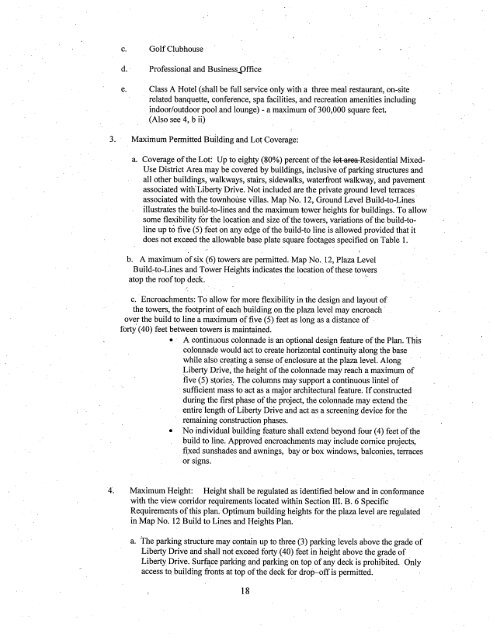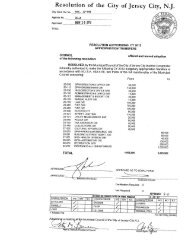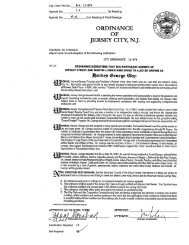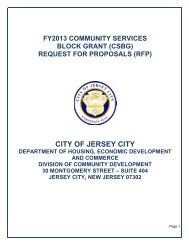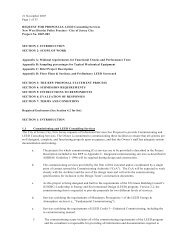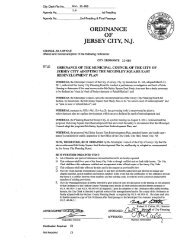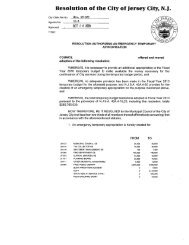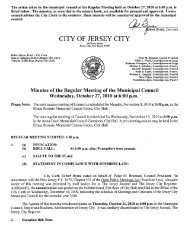c. Golf Clubhoused. Professional and BusinesslXficee. Class A Hotel (shall be full service only with a three meal restaurant, on-siterelated banquette, conference, spa facilties, and recreation amenities includingindoor/outdoor pool.and lounge) - a maximum of 300,000 square feet.4, b ii)(Also see3. Maximum Permitted BUilding and Lot Coverage:a. Coverage of the Lot: Up to eighty (80%) percent of the lot area Residential Mixed-Use District Area may be covered by buildings, inclusive of parking structures andall other buildings, walkways, stairs, sidewalks, waterfront walkway, and pavementassociated with" Libert Drive. Not included are the private ground level terracesassociated with the townhouse vilas. Map No. 12, Ground Level Build-to-Lines'ilustrates the build-to-lines and the maximum tower heights for buildings. To allowsome flexibility fór the location and size of the towers, variations of the build-to"'line up tó five (5) feet on any edge öf the build-to line is allowed provided that itdoes not exceed the allowable base plate square footages specified on Table 1.b. A maximum of six (6) towers are permitted. Map No. 12, Plaza LevelBuild-to-Lines and Tower Heights indicates the location ofthese towersatop the rooftop deck. '-c. 'Encroachments: To allow for more flexibility in the design and layout ofthe towers, the footprint of each building on the plaza level may encroachover the build to line a maximum offive (5) feet as long as a distance of 'fort' (40) feet between towers is maintRined.· A continuous colonnade is an optional design feature of the Plan. Thiscolonnade would àctto create horizontal continuity along the basewhile also cre~ting a sense ofericlosure at the plaza leveL. AlongLibert Drive, the height of the colonnade may reach a maximum offive (5) stories,~ The columns may support a continuous lintel of, suffcient mass to act as a major architectural feature. If constructedduring the first phase of the project, the colonnade may extend theentire length of Libert Dfive and act as a screening device for theremaining construction phases.· No individual building feature shall extend beyond four (4) feet of thebuild to line. Approved encroachments may include cornice projects,, fixed sunshades and awnings, bay or box windows, balconies, terracesor signs.4. Maximum Height: Height shall be regulated as identified below and in conformancewith the view corridor requirements located within Section III. B. 6 SpecificRequirements of this plan. Optimum building heights for the plaza level are regulatedin Map No. 12 Build to Lines and Heights Plan.a. The parking structure may contain up to three (3) parking levels above the grade ofLibert Drive and shall not exceed fort (40) feet in height above the grade ofLibert Drive. Surfa;ce parking and parking on top of any deck is prohibited. Onlyaccess to building fronts at top of the deck for drop-off is permitted.18
. Buildings shall be constructed on top ofthe rooftop deck of the parking structure:i. Tower structures constructed on top of the rooftop deck of the parking garagemust be of varying heights. There shall be ,a maximum oftliree (3)t six(6)such tower structures within the District.'\ ii. Optimum building heights for towers constructed on the rooftop deck areindicated on Map No. 12 Build to Lines and Heights Plan. Towers niayrange from nine (9) stories to fift-seven (57) stories in height based onminimum and maximum stories of retail and residentiaL. No two towersshall be of identical height. Towers should be designed to optimize views.,Exhibit I Ilustrative Rendering represents a conceptual rendering oftheResidential Mixed-Use District.iii. All other buildings, including a golf clubhousebuilding, any building orportions thereof containing the public- rooms of a hotel such as banquetrooms, restaurant, meeting and conference rooms, etc., and all otherstructures shall not exceed four (4)'stories orseventy-five (75) feet inheight.iv. Maximum height for the tower structures shall be measured from the surfaceof the rooftop deck of the parking structure The maximum height does notinclude the mechanical penthouses, parapets, equipment such as windturbines or solar collectors, or architectural embellshments for the "crown"of the building or antennas provided they are an integral feature otthebuilding design.c. Any other structures such as, free standing restaurants, waterborne transportationsupport buildings and other similar buildings not constructedon the roof top deckshall not exceed three(3) stories or fort 40 feet inheight.5. Required Minimum Setbacks:a. There shall be no required setbacks, except that all buildings and structures shall besetback a minimum of fift (50) feet from the bulkhead line, and shall providesuffcient setbackto accommodate, at aminimum, a thirt (30) foot wideWaterfont Walkway as shown on Map 9.,b. There shall be a minimum of sixty (60) feet between tower structures, withexceptions permitted for the building base (first 4-6levels above Plaza) to be no lessthan 40 feet. '6. Minimum Open Space Requirement:All lot area not covered by buildings and structures shallbe maintained as open space:Open space shall include golf course areas, driving range, putting greens, walkways,tennis courts, pools, landscaped areas, yards and outdoor passive and active recreationareas. Streets and roadways shall be permitted to traverse open space areas to provideaccess to parking and service areas as necessary and subject to Site Plan Review andapproval by the Planning Board.19
- Page 1 and 2:
Cit Clerk File No.Ordi 11-001Agenda
- Page 3 and 4:
City Clerk File No.. Agenda No.Agen
- Page 5 and 6:
. .Continuation of City Ordinance11
- Page 7 and 8:
COntinuatlònof City Ordinance 11-0
- Page 9 and 10:
Continuation of City Ordinance ll-U
- Page 11 and 12:
Continuation of City Ordinance11-.0
- Page 13 and 14:
LIBERTY HARBOR REDEVELOPMENT PLANMA
- Page 15 and 16:
. VIII. MAS .................;.....
- Page 17 and 18:
I. ,BOUNDARY DESCRIPTION, BEGINING
- Page 19 and 20:
C. ' Duration and Effective Date of
- Page 21 and 22:
This redevelopment plan authorizes
- Page 23 and 24:
y providing the pedestran environme
- Page 25 and 26:
or mechanical floor area adjacent t
- Page 27 and 28:
project sne. -V. ,Parking and servi
- Page 29 and 30: , 'The Planing Board may grant devi
- Page 31 and 32: C. Restriction of Occupancy or UseT
- Page 33 and 34: 1. Maximum height: heightshall be r
- Page 35 and 36: . Buildings shall be constrcted on
- Page 37 and 38: porton of the façade of the parkin
- Page 39 and 40: econstrcted, non-conforrity with th
- Page 41 and 42: MAPSc,, , ,, 25
- Page 44 and 45: "CIRCULATION MAP.b~BiJt BO.UNOARY -
- Page 46 and 47: -Residential, Mixed-UseDistrict Bou
- Page 48 and 49: o~~. r--------------------'~ I r r
- Page 50 and 51: ~ __Ø)'June 2010MAP NO.9/ '
- Page 52 and 53: o~"~zu~-LEGENDi- ~'.--------,.....,
- Page 54 and 55: 1-- -_~- -- ~- ~- --- ~~- ---'\LEGE
- Page 56 and 57: Cit Clerk File No.Agenda No.Agenda
- Page 58 and 59: ORDINANCE FACT SHEETDate Submitted
- Page 60 and 61: TABLE OF CONTENTSAmendments to the
- Page 62 and 63: The following Map Footnotes shall b
- Page 64 and 65: 11.-- DESCRIPTION OF PROJECTA. Rede
- Page 66 and 67: golf courses, driving ranges, water
- Page 68 and 69: · In no instance, no matter what t
- Page 70 and 71: d. Modem, decorative, pedestrian fr
- Page 72 and 73: StudioI Bedroom2 Bedroom & above0.5
- Page 74 and 75: various plant species to be usedber
- Page 76 and 77: d. Entrances and exits to parking a
- Page 78 and 79: Additionally, the logo and/or hotel
- Page 82 and 83: In addition, all areas of the roof
- Page 84 and 85: 11. Additional Step-back Requiremen
- Page 86 and 87: , structures in poor condition and
- Page 88 and 89: ./,LIBERTY HARBOR REDEVELOPMENT ARE
- Page 90 and 91: CIRCULATION MAPLEGEND'---- BO.UNOAR
- Page 92 and 93: LEGEND_...-Libert HarborRedevelopme
- Page 94 and 95: lIBERTV DRIVEIIIIIIII,-- - - - - -
- Page 96 and 97: og0-"~~mnmmTDmnrnmn- L ' ,"ORRiS '
- Page 98 and 99: ,--------; r,,IIIII,II , ------- --
- Page 100 and 101: o~0-Z~g. I---~--._---------------II
- Page 102 and 103: Cit Clerk File No.Agenda No.Agenda
- Page 104 and 105: Continuation at ~ity urqinance ,'pa
- Page 106 and 107: ~ f j!~1ê5 h_~-,~fi,' u-~Jl 'e, ,
- Page 108 and 109: Area") and to utilize such Access A
- Page 110 and 111: . '..such, it is mandatory that the
- Page 112 and 113: . .' ~IN WITNESS WHEREOF, Grantor s
- Page 114 and 115: ..E-H p:ã~ltJfNO~ ~..I\Il~I;CI""..
- Page 116 and 117: EXHIBIT BMETES AND BOUNDS(TO,BE PRO
- Page 118 and 119: V A L DE RES E A RC H G ROD P, L LC
- Page 120 and 121: , ~ ,SUMMARY APPRAISAL REPORTi PORT
- Page 122 and 123: , ,Portion of PJP Landfill Site, Je
- Page 124 and 125: Portion ofPJP Landfill Site, Jersey
- Page 126 and 127: Port/on 'of PJP Landfill Site,Jerse
- Page 128 and 129: , Portion ofPJPLandfil1Site, Jersey
- Page 130 and 131:
Portion of PJP Landfi11 Site,Jersey
- Page 132 and 133:
Portion of PJP Landfill Site, Jerse
- Page 134 and 135:
Portion of PJP Land/il1 Site, Jerse
- Page 136 and 137:
Portion of PJP Landfill Site, Jerse
- Page 138 and 139:
Portion of PJP Landñll Site, Jerse
- Page 140 and 141:
Portion of PJP Landfi11 Site, Jerse
- Page 142 and 143:
, Portion of PJP LandfillSite, Jers
- Page 144 and 145:
, ,Portion of PJP Landfill Site, Je
- Page 146 and 147:
Portion of PJP Landfill Site; Jerse
- Page 148 and 149:
, Portion of PJP Landfll Site, Jers
- Page 150 and 151:
Portion of PJP Landfill ~lte, Jerse
- Page 152 and 153:
Portion olPJP Landfl1 Site, jersey
- Page 154 and 155:
Portion of PJP LandfiIJ Site,jersey
- Page 156 and 157:
, ,Portion of PJP Landfil1 Site, Je
- Page 158 and 159:
,Portion of PJP Landfill Site~Jerse
- Page 160 and 161:
Continuation of City Ordinance11-00
- Page 162 and 163:
Continuation of City Ordinance11-00
- Page 164 and 165:
City Clerk File No,Agenda No.Agenda
- Page 166 and 167:
Cit Clerk File No. Ord. 11-0093. IA
- Page 168 and 169:
Continuation of City Ordinance"-::.
- Page 170 and 171:
~.lḷl¡l iIiIiI.-----_.--_-----EX
- Page 172 and 173:
Continuatiònof City Ordinance ll';
- Page 174 and 175:
ContinuatlònOf City Ordinance 11-0
- Page 176 and 177:
Continuatiònof City Ordinance 11-0


