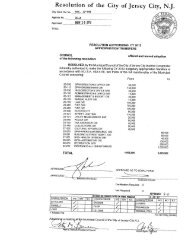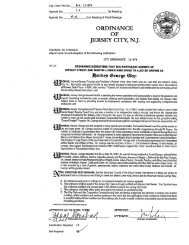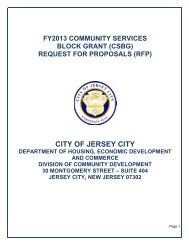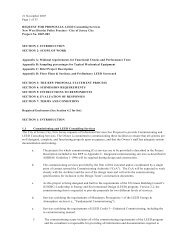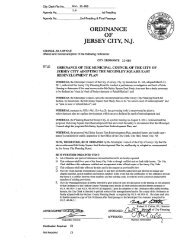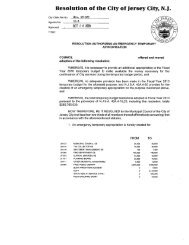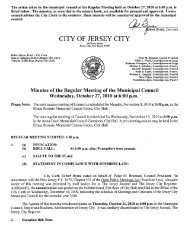In addition, all areas of the roof top deck over a parking structure not covered bybuildings and structures shall be improved open space, whjch may include pools,, tennis courts, landscaped areas, paved plaza areas, outdoor cafes, footpaths andwalkways, outdoor active and passive recreation areas, golf putting greens, driving-- range areas and/or other similar spaces and facilities. Single story pavilons, gazebosand other similar passive recreation structures may be constructed within this improvedopen space area but may not cover more than ten (I 0%) percent of said open spacearea. Streets and roadways shall be pennitted to traverse open space areas to provide 'access to buildings located on top of the rooftop deck, drop-off areas and service areasas necessary and subject to Site Plan Review and approval by the Planning Board.7. Additional Design Requirements for the Rooftop Deck of Parking Structures:· The rooftop deck shall serve as the primary platfonn for the residential and otherbuildings and shall be design to be attractive and functionalgathering/entertainment outdoor space.· Vehicular parking and vehicular access to this level is specifically prohibited.Services for retail or restaurant establishments on the plaza level shallbe accessvia the loading/service level of the garage.· If emergency fire access is required, access would be gained in the grass area atthe south- western end of the plaza and designed to hide the access via removablebollards and movable planters. '8. Additional Design Requirements for the Facade of Parking Structures:a. Facades with frontage along the Waterfront Walkway and the eastern portion of thenorthern propert line fronting onto the former railroad right of way:Parking structures shall contain residential and/or commercial uses, includingdwellng units, retail, office, health clubs, and other similar uses, along theperimeter of the parking structure fronting onto the Waterfront Walkway in orderto mask the parking structure from view and to give the appearance that the parkingstructure is a low rise residential and/or commercial building. Exterior entrances tocommercial and/or residential units located in the ground floor shall be provided,along with stoops, walkways, fencing and/or other architectural treatmentsconsistent with traditional low rise urban development. A total of at least twentythousand (20,000) square feet of retail and/or restaurant uses shall be provided inthe ground floor area of these facades, with visible ánd direct access to the out side'of the building.b. Facades with frontage along the westemportion of the northern propert line(fonner railroad right ofRoad):way) and facing the western propert line (Cayen PointParking structures facing to the west, Caven Point Road, shall be buried in theground. The topography of the site in this area slopes from Caven Point Roaddown toward the proposed park-ing structure. This area shall be re-gradedaccommodate the golf course and access drive and to essentially bury the parkingstructure. It is recognized that a portion of the parking structure wil emerge fromthe ground and be visible, especially along the western portion ofthe northernpropert line, to accommodate a more natural slope of the land. This portion of thefaçade of the parking structure shall notbe required to provide residential and/orcommercial uses in this portion of the perimeter of the structure. However, this20
portion of the façade of the parking structure shall have a similar architecturalappearance to the portions of the parking structure described in paragraph "a."above. The materials used on these facades ofthe parking structure shall be thesame as those used on the rest of the structure.c. Façade of the parking structure facing to the south &/or southwest,i.e. fronting on the golf course:This portion ofthe façade of the parking structure shall be screened by beingburied into the topography of the golf course as described above in paragraph b,orit may be screened by the clubhouse and a landscape feature toward thesoutheastern end of this façade. The purpose of the landscape feature is not only toact as screening for the garage structure, but to also serve as a backdrop for the golfcourse. The landscape feature shall consist 0 fall ofthe following: decorative andscreen plantings, earth berms, natural &/or artificial' rock sculptures, and waterfeatures such as a waterfalL. The landscape feature shall be moundedup againstthe face of the parking structure to totally hide visibility ofthe parking structurefoundation and give the appearance ofa natural topographic feature. Whereportions ofthe façade of the garage are exposed due to the sloping of the earthenbenns and/or rock sculpture, the requiremeqts of paragraph b. above shall prevaiL.d. All parking structures within this district shall be mechanically ventilated and cladin the same material, window patterns, and rhythms as the principal building.e. No part of any foi:ndation of the parking structure shall be visible from anyvantage point. '9. Additional Design Requirements:a. All vents on building façades must be integrated into the treatment öfthefaçade. Antennas of any type, shall only be permitted on the exterior of thebuilding with the approval of the <strong>Jersey</strong> <strong>City</strong> Planning Board regardingtheir size, shape,placement and design. 'b. The tops of all buildings, as well as significant architectural features, shallbe appropriately lit.10. Vehicular and Pedestrian Access to Parking Structures:Vehicular and pedestrian access to parking structures shall be provided via accessroads at grade and via easement over the adjacent Railroad R-O- W, and at otherintennediate levels of the garage. Pedestrian access to the parking structure shall beprovided to and from each of the residential/hotel buildings constructed above therooftop deck; and to and from the parking structureand the Waterfront Walkway andthe retail uses located in the façade of the parking structure. In addition, pedestrianaccess shall be provided from the Waterfront Walkway, via stairways, to the rooftopdeck of the parking structure. '21
- Page 1 and 2:
Cit Clerk File No.Ordi 11-001Agenda
- Page 3 and 4:
City Clerk File No.. Agenda No.Agen
- Page 5 and 6:
. .Continuation of City Ordinance11
- Page 7 and 8:
COntinuatlònof City Ordinance 11-0
- Page 9 and 10:
Continuation of City Ordinance ll-U
- Page 11 and 12:
Continuation of City Ordinance11-.0
- Page 13 and 14:
LIBERTY HARBOR REDEVELOPMENT PLANMA
- Page 15 and 16:
. VIII. MAS .................;.....
- Page 17 and 18:
I. ,BOUNDARY DESCRIPTION, BEGINING
- Page 19 and 20:
C. ' Duration and Effective Date of
- Page 21 and 22:
This redevelopment plan authorizes
- Page 23 and 24:
y providing the pedestran environme
- Page 25 and 26:
or mechanical floor area adjacent t
- Page 27 and 28:
project sne. -V. ,Parking and servi
- Page 29 and 30:
, 'The Planing Board may grant devi
- Page 31 and 32: C. Restriction of Occupancy or UseT
- Page 33 and 34: 1. Maximum height: heightshall be r
- Page 35 and 36: . Buildings shall be constrcted on
- Page 37 and 38: porton of the façade of the parkin
- Page 39 and 40: econstrcted, non-conforrity with th
- Page 41 and 42: MAPSc,, , ,, 25
- Page 44 and 45: "CIRCULATION MAP.b~BiJt BO.UNOARY -
- Page 46 and 47: -Residential, Mixed-UseDistrict Bou
- Page 48 and 49: o~~. r--------------------'~ I r r
- Page 50 and 51: ~ __Ø)'June 2010MAP NO.9/ '
- Page 52 and 53: o~"~zu~-LEGENDi- ~'.--------,.....,
- Page 54 and 55: 1-- -_~- -- ~- ~- --- ~~- ---'\LEGE
- Page 56 and 57: Cit Clerk File No.Agenda No.Agenda
- Page 58 and 59: ORDINANCE FACT SHEETDate Submitted
- Page 60 and 61: TABLE OF CONTENTSAmendments to the
- Page 62 and 63: The following Map Footnotes shall b
- Page 64 and 65: 11.-- DESCRIPTION OF PROJECTA. Rede
- Page 66 and 67: golf courses, driving ranges, water
- Page 68 and 69: · In no instance, no matter what t
- Page 70 and 71: d. Modem, decorative, pedestrian fr
- Page 72 and 73: StudioI Bedroom2 Bedroom & above0.5
- Page 74 and 75: various plant species to be usedber
- Page 76 and 77: d. Entrances and exits to parking a
- Page 78 and 79: Additionally, the logo and/or hotel
- Page 80 and 81: c. Golf Clubhoused. Professional an
- Page 84 and 85: 11. Additional Step-back Requiremen
- Page 86 and 87: , structures in poor condition and
- Page 88 and 89: ./,LIBERTY HARBOR REDEVELOPMENT ARE
- Page 90 and 91: CIRCULATION MAPLEGEND'---- BO.UNOAR
- Page 92 and 93: LEGEND_...-Libert HarborRedevelopme
- Page 94 and 95: lIBERTV DRIVEIIIIIIII,-- - - - - -
- Page 96 and 97: og0-"~~mnmmTDmnrnmn- L ' ,"ORRiS '
- Page 98 and 99: ,--------; r,,IIIII,II , ------- --
- Page 100 and 101: o~0-Z~g. I---~--._---------------II
- Page 102 and 103: Cit Clerk File No.Agenda No.Agenda
- Page 104 and 105: Continuation at ~ity urqinance ,'pa
- Page 106 and 107: ~ f j!~1ê5 h_~-,~fi,' u-~Jl 'e, ,
- Page 108 and 109: Area") and to utilize such Access A
- Page 110 and 111: . '..such, it is mandatory that the
- Page 112 and 113: . .' ~IN WITNESS WHEREOF, Grantor s
- Page 114 and 115: ..E-H p:ã~ltJfNO~ ~..I\Il~I;CI""..
- Page 116 and 117: EXHIBIT BMETES AND BOUNDS(TO,BE PRO
- Page 118 and 119: V A L DE RES E A RC H G ROD P, L LC
- Page 120 and 121: , ~ ,SUMMARY APPRAISAL REPORTi PORT
- Page 122 and 123: , ,Portion of PJP Landfill Site, Je
- Page 124 and 125: Portion ofPJP Landfill Site, Jersey
- Page 126 and 127: Port/on 'of PJP Landfill Site,Jerse
- Page 128 and 129: , Portion ofPJPLandfil1Site, Jersey
- Page 130 and 131: Portion of PJP Landfi11 Site,Jersey
- Page 132 and 133:
Portion of PJP Landfill Site, Jerse
- Page 134 and 135:
Portion of PJP Land/il1 Site, Jerse
- Page 136 and 137:
Portion of PJP Landfill Site, Jerse
- Page 138 and 139:
Portion of PJP Landñll Site, Jerse
- Page 140 and 141:
Portion of PJP Landfi11 Site, Jerse
- Page 142 and 143:
, Portion of PJP LandfillSite, Jers
- Page 144 and 145:
, ,Portion of PJP Landfill Site, Je
- Page 146 and 147:
Portion of PJP Landfill Site; Jerse
- Page 148 and 149:
, Portion of PJP Landfll Site, Jers
- Page 150 and 151:
Portion of PJP Landfill ~lte, Jerse
- Page 152 and 153:
Portion olPJP Landfl1 Site, jersey
- Page 154 and 155:
Portion of PJP LandfiIJ Site,jersey
- Page 156 and 157:
, ,Portion of PJP Landfil1 Site, Je
- Page 158 and 159:
,Portion of PJP Landfill Site~Jerse
- Page 160 and 161:
Continuation of City Ordinance11-00
- Page 162 and 163:
Continuation of City Ordinance11-00
- Page 164 and 165:
City Clerk File No,Agenda No.Agenda
- Page 166 and 167:
Cit Clerk File No. Ord. 11-0093. IA
- Page 168 and 169:
Continuation of City Ordinance"-::.
- Page 170 and 171:
~.lḷl¡l iIiIiI.-----_.--_-----EX
- Page 172 and 173:
Continuatiònof City Ordinance ll';
- Page 174 and 175:
ContinuatlònOf City Ordinance 11-0
- Page 176 and 177:
Continuatiònof City Ordinance 11-0



