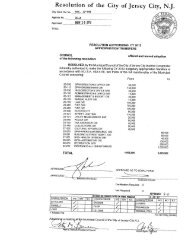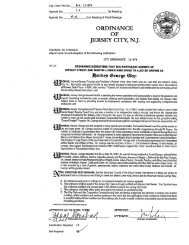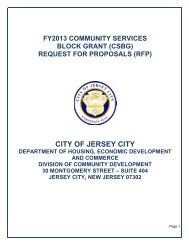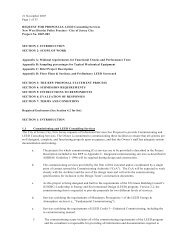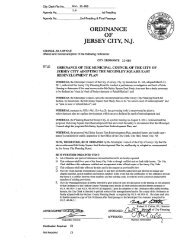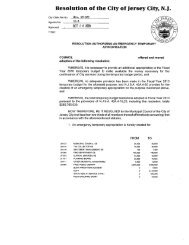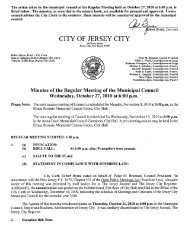1st Reading - Jersey City
1st Reading - Jersey City
1st Reading - Jersey City
You also want an ePaper? Increase the reach of your titles
YUMPU automatically turns print PDFs into web optimized ePapers that Google loves.
· In no instance, no matter what the use or zone district, shall blank walls, be permitted.· At the top of the base, a visual que or indicator such as a cornice, belt'coursing, a significant change in theglass to solid ratio, or àny otherindicator consistent with the design, proportions, and materials, of thebase shall be provided. A step-back a minimum of i 0 feet from the, outermost edge of the base shall be provided. The step-back shall occurat a minimum of 30 feet and amaximum of 75 feet from grade. Exceptthat within ,the Residential Mixed-Úse District, building step-backs shallbe governed by the standards in Section V.D.g. Access by the elderly, physically handicapped and/or disabled shall be required.Design standards shall meet, at a minimum, barrier free design regulations asspecified in the Uniform Construction Code. Handicapped parking requirementsshall meet, at a minimum, regulations as specified in the MuniCipal Code.h. Step backs - All buildings exceeding 120 feet shall be required to have one stepback or a combination of step backs, except that within the Residential Mixed-Use District, building step-backs shall also be governed by the standards inSection V.D.'i. Roof treatment, Mechanical Screening and Electrical Equipment:· All buildings exceeding 75 feet shall have a significant top designed togracefully cap the structure. The Planning Board may permit the caprequirement to be replaced by the use of articulated elements that createthe perception of a lower scale structure. Lighting of the building top shallbe required.· All mechanical equipment located onany roof of a building shall bescreened from view from all vantage points with a material identical tothat used in the façade of the structure. The screening shall not impair thefunctioning of the equipment.· Wherever roofs can be seen or looked down upon from adjacent buildingsa roof-scape plan must be developed and submitted for approvaL. Roofscapesshould include mechanical equipment, trellses to obscure view,colored roof patterns and landscaping. Parking decks shall be designed toobscure the view of broad expanses of parking with the use of 'landscaping, screens, trellses and roofs. Parking shall not be visible on 'the roof of any deck., , ,· All electrical communications equipment shall be located in such a waythat it does not negatively impact the appearance of the building norcreate objectionable views as seen from surrounding structures.· The roof treatment may include features such as wind turbines, solarcollectors, green roof technology, and observation areas. If these featuresare incorporated, they must be designed and integrated into the overallcomposition of the building.j. Streetscape· All buildings shall be designed to front on a public street to encourageand create a street wall and a pedestrian environment at a human scale.Within the Residential Mixed-Use District, this requirement shall be met6



