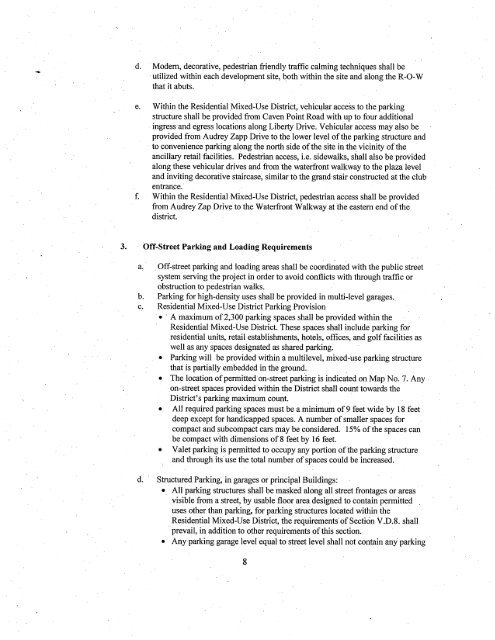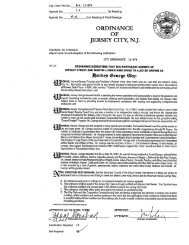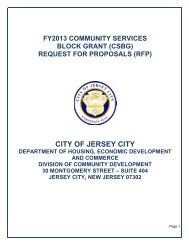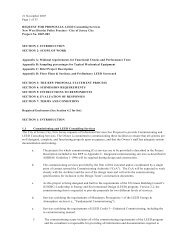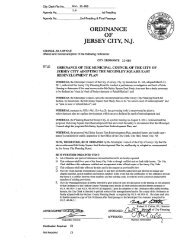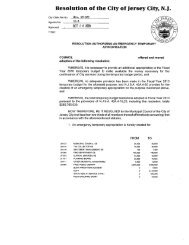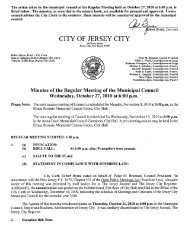1st Reading - Jersey City
1st Reading - Jersey City
1st Reading - Jersey City
You also want an ePaper? Increase the reach of your titles
YUMPU automatically turns print PDFs into web optimized ePapers that Google loves.
d. Modem, decorative, pedestrian friendly traffic calming techniques shall be'utilized within each development site, both within the siteand along the R-O- Wthat it abuts.e. Within the Resictntial Mixed-Use District, vehicular access to the parkingstructure shall be provided from Caven Point Road with up to four additionalingress and egress locations along Libert Drive. Vehicular access may also beprovided from Audrey Zapp Drive to the lower level ofthe parking structure andto convenience parking along the north side of the site in the, vicinity of theancillary retail facilities. Pedestrian access, i.e. sidewalks, shall also be providedalong these vehicular drives and from the waterfont walkway to the plaza leveland inviting decorative staircase, similar tö the grandstair constructed at the clubentrance.f. Within the Residential Mixed-Use District, pedestrian access shall be providedfrom Audrey Zap Drive to the Waterfront Walkway at the eastern end ofthedistrict.3. Off-Street Parking and Loading Requirementsa, , Off-street parking and loading areas shall be coordinated with the public streetsystem serving the project in order to avoid conflcts with through traffic orobstruction to pedestrian walks.b. Parking for high-density uses shall be provided in multi-level garages.c. Residential Mixed-Use District Parking Provision· ' A maximum of2,300 parking spaces shall be provided within theResidential Mixed-Use District. These spaces shall include parking forresidential units, retail establishments, hotels, offices, and golf facilties aswell as any spaces designated as shared parking.· Parking wil be provided within a multilevel, mixed-use parking structurethat is partially embedded in the ground.,· The location ofpennitÚ~don-street parking is indicated on Map NO.7. Any,'on-street spaces provided within the District shall count towards theDistrict's parking maximum count. ,· All required parking spaces must be a minimum of9 feet wide by 18 feetdeep except for handicapped spaces. A number of smaller spaces forcompact and subcompact cars may be considered. i 5% of the spaces canbe compact with dimensions of 8 feet by i 6 feet.· Valet parking is pennitted to occupy any portion ofthe parking structureand through its use the total number of spaces could be increased.d. Structured Parking, in garages or principal Buildings:· All parking structures shall be masked along all street frontages or areasvisible from a street, by usable floor area designed to contain pennitted ,uses other than parking, for parking structures located within theResidential Mixed-Use District, the requirements' of Section V.D.8. shall, prevail, in addition to other requirements of this section.· Any parking garage level equal to street level shall not contain anY parking8


