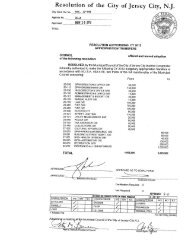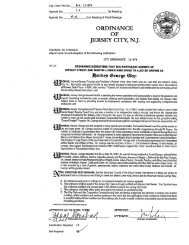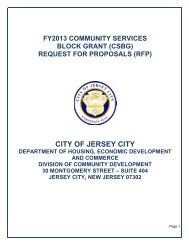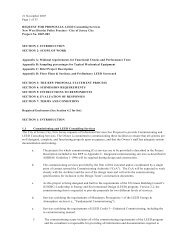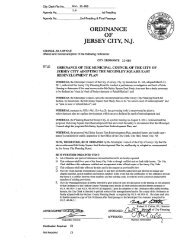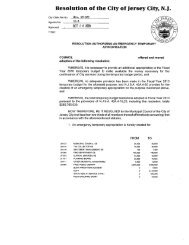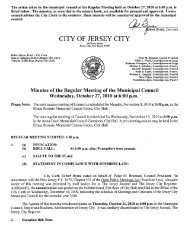1st Reading - Jersey City
1st Reading - Jersey City
1st Reading - Jersey City
You also want an ePaper? Increase the reach of your titles
YUMPU automatically turns print PDFs into web optimized ePapers that Google loves.
y providing the pedestran environment at a human scale along thefrontage with the Waterfont Walkway and providingthe uses andareas, and on portions ofpedestrian access tostructures along the waterfont walkway and the pedestrian'the plaza/deck and Libert View Drive,'Because of the importce of the Waterfont Walkway, it is required thatall easements be maintaned to continue the connection ofthe WaterfontWalkway within the Residential Mixed-Use District with the WaterfontWalkay at Libert State Park and withAudrèy Zapp Drive.. 'Within,~~the Residential Mixed-Use District,,Libert Drive may be'designed to include sidewalks, parallel parking at selected locations, andlobby entrances. Permitted and possible retail frontages along Libert ,Orive are indicated on Map NO.6 Ground Level Frontage Regulating· Main entrances into buildings shall be located on public streets. Exceptthat within theResidential Mixed-Use Distrct, any building that utilzesthe roof deck of a parking strcture as its base, entrance plaza and/or. outdoor park/recreation area shall provide its main entrance from this roofdeck area or from Libert Drive. Secondar entrances shall also beprovided fromparkirig areasandlor as necessar according to the designof the strcture. In addition, buildings located within the ResidentialMixed-Use Pistrict shall provide convenient access to and from theadjacent Waterfont Walkway, the parking structue, accessory retail usesand possible retail uses along Liberttowers.Drive. Elevators from tower'parkinglevels shall provide access to the deck level without directly continuinginto the residential portions of· A'decorative streetscape, sidewalk and street trees in grates or with guardsshall be provided in conjunction with every projectsite plarandbe,included on all street and R-O-W frontages., k. Utilty distribution lines, utilty service connections, and all other cable,telephone, or, .underground.2. Circulation arid Opeii Space Requirementsother communication lines to project area uses shall be located'a. Interior drives within redevelopment parcels shall be so designed as todiscourge through traffc.b. Sidewalks, malls and plaz shall be attractively and durably paved with asuitable variety of minimum maintenance tye materials and provided with, "adequate lighting.c. Open spaces shall be so located as to provide for maximum usabilty and tocreate a haronious relationship of buildings and open space throughout the, project area, The open space system should be continuous ard provide forpedestrian iiovementand access to shopping andrecreation areas. ' ,7community facilties and



