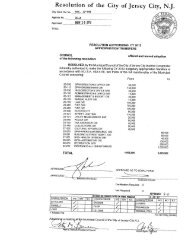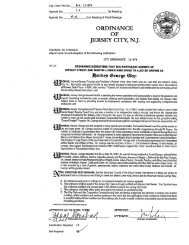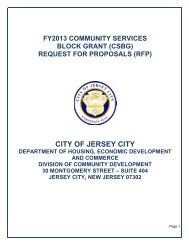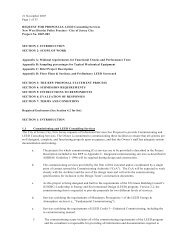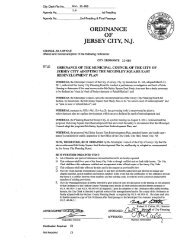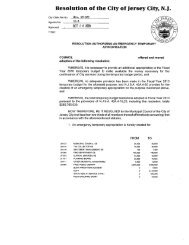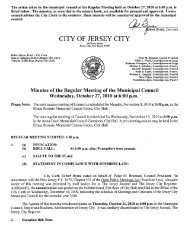1st Reading - Jersey City
1st Reading - Jersey City
1st Reading - Jersey City
You also want an ePaper? Increase the reach of your titles
YUMPU automatically turns print PDFs into web optimized ePapers that Google loves.
, 'The Planing Board may grant deviations from the regulations contained within thisRedevelopnient Plan, where, by reason of exceptional narrowness, shalloWness orshape of a specific piece of propert, or by reason of exceptional topographicconditions. Pre-existing strctures or physical featues uniquelyaffectjng a specific. piece of propert, the strct application of any area, yard, bulk or design objective orregulation adopted pursuant to this Redevelopment PLan would result in, peculiår5. Deviation Requests,and exceptionalpractical diffculties to, or exceptional 'and undue hardship upon~the developer of such propert. The Planning Board may also grt such relief in ,an application relating to a specific piece of propert where the purposes of this 'Redevelopment Plan would be advancedby a deviation from the strict requirementsufthis Plan and the benefits of the deviation would outweigh any detriments. Norelief may be granted under the terms of this section unless such deviàtion or reliefcan be grted without substantial detrimentto the public good andwil notsubstantially impair the intentand,piioseofthe Redevelopment Plan. Anapplication for a deviation from the requirements of this redevelopment plan shall, ', provide public notice of such application in accord with the requirements of publicnotice as set forth in NJSA 40:55D-l2.a& b.6. Specific Requirements(a.b,c.d.e.Buildings streetscapes and plazs shall be arrnged so as to formacompact, continuous, and interesting composition with buildings ofviious heights. ,All development shall complement the skyline and provide for the, continuation of sight lines to the <strong>Jersey</strong> <strong>City</strong> i NY skyline and the Statue'of Libert through this project plan area. The ârangementofthe'buildings in the project area shall be determinedön this 'basis.Sight lines must be identified in a viêw corridor study and maintained. 'Consideration must also be given to the skyline that is being createdpart of this development. . ,,Map No,'IO ,Plaza Level View Sheds ilustrates the view sheds from theplaz ofthe Residential Mixed-Use Distrct. Importt Sightlines includevistas of the Statue of Libert, Verrazaro Bridge, Lower Manhattn"theNew York Bay, and Libert National Golf Course. Towersconstrctedon the roof top deck should be arranged to preserve these views from theplaZ leveL. . .as7. Industrial District Parcèls



