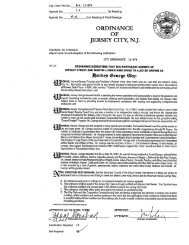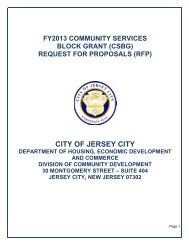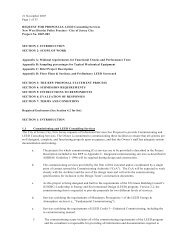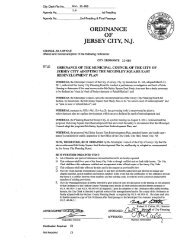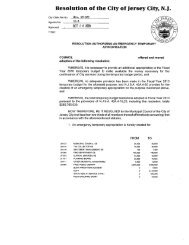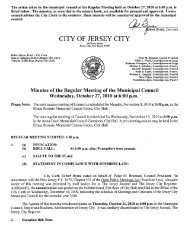1st Reading - Jersey City
1st Reading - Jersey City
1st Reading - Jersey City
You also want an ePaper? Increase the reach of your titles
YUMPU automatically turns print PDFs into web optimized ePapers that Google loves.
" ..v. Parking and service access should be separated fròm the main traffc to theproject site.w. Decorative protected pedestrian walkways shall be provided through parkinglot(s),x. ' Shared use of accessory parking facilities is encouraged and shall be consideredin areas adjacent to underutilzed parking facilties.y. Lighting u~ed to iluminate off-street parking and loading areas shall be arangedand shielded to prevent the spilage of light offthe premises and shall be inaccordance with the lighting requirements of the zoning ordinance. 'Z. All required parking and loading areas shall be provided off-street. All suchparking and loading areas shall be graded and paved with a durable dust freesurface and adequately drained. All parking and loading areas shall be designedin accordance with the requirements of the <strong>Jersey</strong> <strong>City</strong> Zoning Ordinance, exceptthat overflow parking may be improved with perforated pavers to maintain grassoff-season.aa. The off-street parking requirements shall apply to all new construction,rehabilitation, and change in use. Required parking may be provided on-site orwithin five hundred (500) feet of the propert line of the development to which itwil serve.bb. The number and design of off-street loading spaces shall be demonstrated by anapplicant according to an anticipated need. All loading activities should beencouraged to be restricted to early morning and/or late evening hours. Thedesign and' number of off-street loading shall be subject to review and approvalof the Planning Board.cc. All developments that propose valet parking shall submit a parking managementplan. Such plan shall include but not be limited to: number ofvehicles to beparked, number'ofrowsof cars to be stacked, all parking stall and aisle widthsand any other information deemed necessary to effectively evaluate themanagement plan. All parking management plans shall be subject to review andapproval of the Division of Tràffic Engineering and the Planning Board.provide a main entrance onto a public street. Additionalentrances may be provided from parking areas or any other place necessitated bythe design of the building. Except as provided for in section m.B. l.j. o:(thisPlan for buildings within the Residential Mixed-Use District.dd. All buildings shall4, Landscape Design Requirementsa. Landscaping shall be required for any part of any parcel not used forbuildings, off-street parking, or loading space. The developer's plan shallinclude plans for landscaping indicating the location, size and quantity of11the




