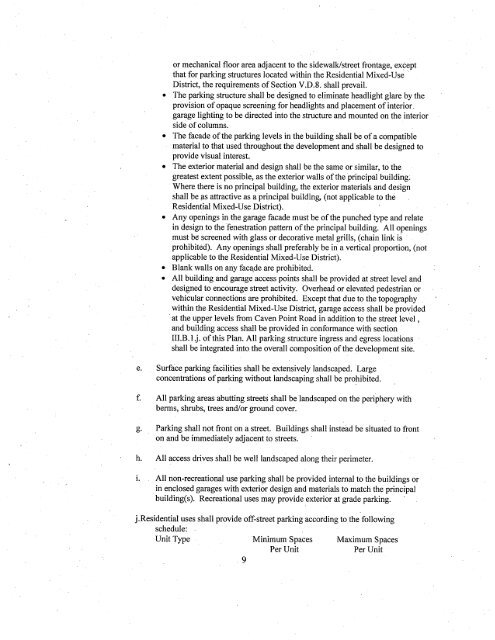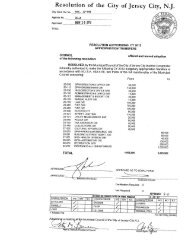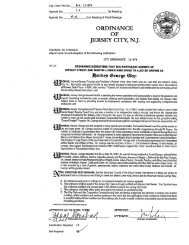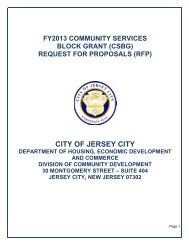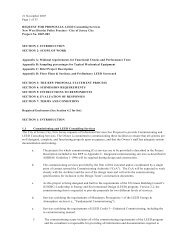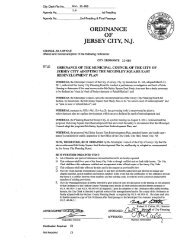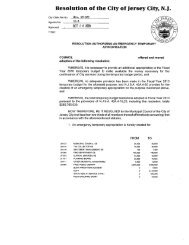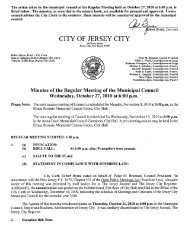1st Reading - Jersey City
1st Reading - Jersey City
1st Reading - Jersey City
Create successful ePaper yourself
Turn your PDF publications into a flip-book with our unique Google optimized e-Paper software.
or mechanical floor area adjacent to the sidewalk/street frontage, exceptthat for parking structures located within the Residential Mixed-UseDistrict, the requirements of Section V.D.8. shall prevaiL.· The parking structure shall be designed to eliminate headlight glare by theprovision of opaque screening for headlights and placement of interior,garage lighting to be directed into the structure and mounted on the interiorside of columns.· The facade of the parking levels in the building shall be of a compatiblematerial to that used throughout the development and shall be designed toprovide visual interest.· The exterior material and design shall be the same or similar, to thegreatest extent possible, as the exterior walls ofthe principal building~Where there is no principal building, the exterior materials and designshall be tlS attractive as a principal building, (not applicable to theResidential Mixed-Use District).· Any openings in the garage facade must be of the punched type and relatein design to the fenestration pattern of the principal building. All openingsmust be screened with glass or decorative metal grills, (chain link isprohibited). Any openings shall preferably be in a vertical proportion, (notapplicable to the Resid'ential Mixed-Use District).· Blank walls on any facade are prohibited.· All building and garage access points shall be provided at street level anddesigned to encourage street activity. Overhead or elevated pedestrian orvehicular connections are prohibited. Except that due to the topographywithin the ResidentiilJ Mixed-Use District, garage acCess shall be provided. at the upper levels from Caven Point Road in addition to the street level,and building access shall be provided in conformance with sectionII.B. l.j. of this Plan. All parking structure ingress and egress locationsshall be integrated into the overall composition of the development site.e. Surface parking facilties shall be extensively landscaped. Largeconcentrations of parking without landscaping shall be prohibited.f. All parking areas abutting streets shall be landscaped on the periphery withberms, shrubs, trees and/or ground cover.g. Parking shall not front on a street. Buildings shall instead be situated to fronton and be immediately adjacent to streets.h. All access drives shall be well landscaped along their perimeter.i. All non-recreational use parking shall be provided internal to the buildings orin enclosed garages with exteriòr design and materials to match the principalbuilding(s). Recreational uses may provide exterior at grade parking. 'j.Residential uses shall provide off-street parking according tothe followingschedule:Unit Type9Minimum SpacesPer UnitMaximum SpacesPer Unit


