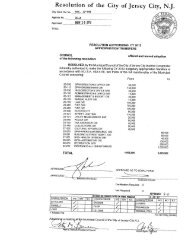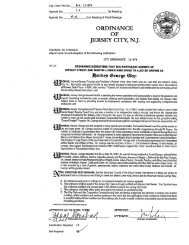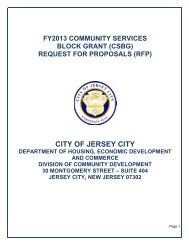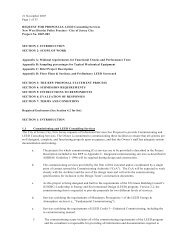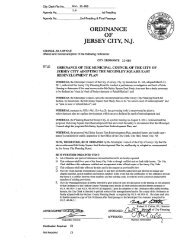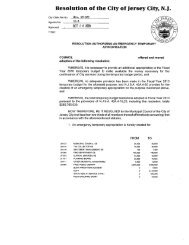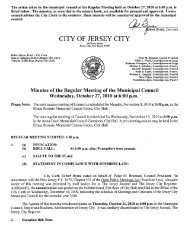1st Reading - Jersey City
1st Reading - Jersey City
1st Reading - Jersey City
Create successful ePaper yourself
Turn your PDF publications into a flip-book with our unique Google optimized e-Paper software.
various plant species to be usedberms, and other earth sculptiñg. 'in landscaping, as well as proposals forb. Open space shall provide visual and functional elements such as benches,low walls, drinking fountains, refuse containers and planters, and pubItcfountains.c.' Open space amenities shall include: decorative material such as, stone, brick,or asphalt pavers; stamped and tinted concrete; decorative lighting; and othersuch detailng. Adequate lighting shall be provided to encourage activeusage and a sense of security in the open space. Open space shall be 'distributed so as to provide for maximum usabilty.d. Through creative design, open space features shall address the need forhuman comfort and enjoyment and provide both active and passive leisureuses for secure and pleasant outdoor and indoor settings to meet public andprivate use requirements. Open space and plazas shall be designed at ahuman scale to invite and attract the public.e. Open space shall be oriented to focus on areas to maximize views.f. As a general guide, one (1) linear foot of seating for each linear foot of plazaperimeter shall be provided. Except that this criteria shall not apply to plazaslocated on the roof deck of parking structures located within the ResidentialMixed-Use DistriCt. Seating space shall stil be required within plazaslocated on the roof deck of parking structures located within the ResidentialMixed-Use District subject to Site Plan review and approval by the <strong>Jersey</strong><strong>City</strong> Planning Board. Seating space may include planters, benches,fountains, etC.g. Preliminary landscape plans have been prepared for.the Residential Mixed-Use District. Map No; 8 is an ilustrative plan for the ground level while MapNO.9 is an ilustrative plan for the plaza leveL. Landscaping is requiredthroughout the site to effectively integrate the new complex ofbuildings withthe existing landscaping of the golf course and to the marinaedge by the useof landscaped stairs. The roof deck of the parking structure may be designedto include paved plaza, water features, sculptures, plantings, and seatingareas.,h. A formal landscape,streetscape, and paving plan must be prepared for theResidential Mixed-Use District by a certified landscape architect. Theseplans may incorporate plantings on the roof of the parking structure, the useof sculptural stair elements, and the integration of the top level of the parkingstructure with the adjoining golf course.i. Green roofs are permitted.12



