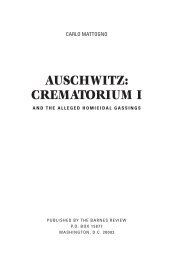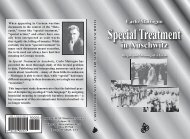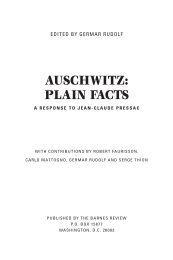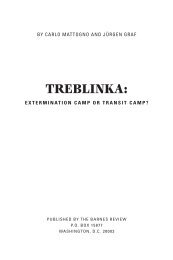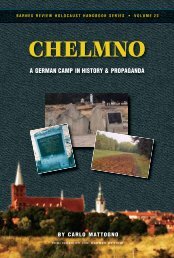- Page 1 and 2:
BARNES REVIEW HOLOCAUST HANDBOOK SE
- Page 4 and 5:
BY CARLO MATTOGNO AND JÜRGEN GRAF
- Page 6 and 7:
Table of Contents 5 Page Introducti
- Page 8 and 9:
Table of Contents 7 b. Shoes ......
- Page 10 and 11:
Introduction According to official
- Page 12 and 13:
Introduction 11 flourished. The Pol
- Page 14 and 15:
Introduction 13 the huge trenches i
- Page 16 and 17:
Introduction 15 Jews from outside P
- Page 18:
Part 1: Treblinka: A Critical Analy
- Page 21 and 22:
20 Carlo Mattogno, Jürgen Graf: Tr
- Page 23 and 24:
22 Carlo Mattogno, Jürgen Graf: Tr
- Page 25 and 26:
24 Carlo Mattogno, Jürgen Graf: Tr
- Page 27 and 28:
26 Carlo Mattogno, Jürgen Graf: Tr
- Page 29 and 30:
28 Carlo Mattogno, Jürgen Graf: Tr
- Page 31 and 32:
30 Carlo Mattogno, Jürgen Graf: Tr
- Page 33 and 34:
32 Carlo Mattogno, Jürgen Graf: Tr
- Page 35 and 36:
34 Carlo Mattogno, Jürgen Graf: Tr
- Page 37 and 38:
36 Carlo Mattogno, Jürgen Graf: Tr
- Page 39 and 40:
38 Carlo Mattogno, Jürgen Graf: Tr
- Page 41 and 42: 40 Carlo Mattogno, Jürgen Graf: Tr
- Page 43 and 44: 42 Carlo Mattogno, Jürgen Graf: Tr
- Page 45 and 46: 44 Carlo Mattogno, Jürgen Graf: Tr
- Page 47 and 48: 46 Carlo Mattogno, Jürgen Graf: Tr
- Page 49 and 50: 48 Carlo Mattogno, Jürgen Graf: Tr
- Page 51 and 52: 50 Carlo Mattogno, Jürgen Graf: Tr
- Page 53 and 54: 52 Carlo Mattogno, Jürgen Graf: Tr
- Page 55 and 56: 54 Carlo Mattogno, Jürgen Graf: Tr
- Page 57 and 58: 56 Carlo Mattogno, Jürgen Graf: Tr
- Page 59 and 60: 58 Carlo Mattogno, Jürgen Graf: Tr
- Page 61 and 62: 60 Carlo Mattogno, Jürgen Graf: Tr
- Page 63 and 64: 62 Carlo Mattogno, Jürgen Graf: Tr
- Page 65 and 66: 64 Carlo Mattogno, Jürgen Graf: Tr
- Page 67 and 68: 66 Carlo Mattogno, Jürgen Graf: Tr
- Page 69 and 70: 68 Carlo Mattogno, Jürgen Graf: Tr
- Page 71 and 72: 70 Carlo Mattogno, Jürgen Graf: Tr
- Page 73 and 74: 72 Carlo Mattogno, Jürgen Graf: Tr
- Page 75 and 76: 74 Carlo Mattogno, Jürgen Graf: Tr
- Page 77 and 78: 76 Carlo Mattogno, Jürgen Graf: Tr
- Page 79 and 80: 78 Carlo Mattogno, Jürgen Graf: Tr
- Page 81 and 82: 80 Carlo Mattogno, Jürgen Graf: Tr
- Page 83 and 84: 82 Carlo Mattogno, Jürgen Graf: Tr
- Page 85 and 86: 84 Carlo Mattogno, Jürgen Graf: Tr
- Page 87 and 88: 86 Carlo Mattogno, Jürgen Graf: Tr
- Page 89 and 90: 88 Carlo Mattogno, Jürgen Graf: Tr
- Page 91: 90 Carlo Mattogno, Jürgen Graf: Tr
- Page 95 and 96: 94 Carlo Mattogno, Jürgen Graf: Tr
- Page 97 and 98: 96 Carlo Mattogno, Jürgen Graf: Tr
- Page 99 and 100: 98 Carlo Mattogno, Jürgen Graf: Tr
- Page 101 and 102: 100 Carlo Mattogno, Jürgen Graf: T
- Page 103 and 104: 102 Carlo Mattogno, Jürgen Graf: T
- Page 105 and 106: 104 Carlo Mattogno, Jürgen Graf: T
- Page 107 and 108: 106 Carlo Mattogno, Jürgen Graf: T
- Page 109 and 110: 108 Carlo Mattogno, Jürgen Graf: T
- Page 112 and 113: Chapter IV: The Alleged Exterminati
- Page 114 and 115: Chapter IV: The Alleged Exterminati
- Page 116 and 117: Chapter IV: The Alleged Exterminati
- Page 118 and 119: Chapter IV: The Alleged Exterminati
- Page 120 and 121: Chapter IV: The Alleged Exterminati
- Page 122 and 123: Chapter IV: The Alleged Exterminati
- Page 124 and 125: Chapter IV: The Alleged Exterminati
- Page 126 and 127: Chapter IV: The Alleged Exterminati
- Page 128 and 129: Chapter IV: The Alleged Exterminati
- Page 130 and 131: Chapter IV: The Alleged Exterminati
- Page 132 and 133: Chapter IV: The Alleged Exterminati
- Page 134 and 135: Chapter IV: The Alleged Exterminati
- Page 136 and 137: Chapter IV: The Alleged Exterminati
- Page 138 and 139: Chapter IV: The Alleged Exterminati
- Page 140 and 141: Chapter IV: The Alleged Exterminati
- Page 142 and 143:
Chapter IV: The Alleged Exterminati
- Page 144 and 145:
Chapter IV: The Alleged Exterminati
- Page 146 and 147:
Chapter IV: The Alleged Exterminati
- Page 148 and 149:
Chapter IV: The Alleged Exterminati
- Page 150 and 151:
Chapter IV: The Alleged Exterminati
- Page 152 and 153:
Chapter IV: The Alleged Exterminati
- Page 154 and 155:
Chapter IV: The Alleged Exterminati
- Page 156 and 157:
Chapter IV: The Alleged Exterminati
- Page 158 and 159:
Chapter IV: The Alleged Exterminati
- Page 160 and 161:
Chapter IV: The Alleged Exterminati
- Page 162 and 163:
Chapter V: Treblinka Trials 1. Conf
- Page 164 and 165:
Chapter V: Treblinka Trials 163 boo
- Page 166 and 167:
Chapter V: Treblinka Trials 165 whi
- Page 168 and 169:
Chapter V: Treblinka Trials 167 “
- Page 170 and 171:
Chapter V: Treblinka Trials 169 Pro
- Page 172 and 173:
Chapter V: Treblinka Trials 171 Iva
- Page 174 and 175:
Chapter V: Treblinka Trials 173 inf
- Page 176:
Chapter V: Treblinka Trials 175 thi
- Page 180 and 181:
Chapter VI: National Socialist Poli
- Page 182 and 183:
Chapter VI: National-Socialist Poli
- Page 184 and 185:
Chapter VI: National-Socialist Poli
- Page 186 and 187:
Chapter VI: National-Socialist Poli
- Page 188 and 189:
Chapter VI: National-Socialist Poli
- Page 190 and 191:
Chapter VI: National-Socialist Poli
- Page 192 and 193:
Chapter VI: National-Socialist Poli
- Page 194 and 195:
Chapter VI: National-Socialist Poli
- Page 196 and 197:
Chapter VI: National-Socialist Poli
- Page 198 and 199:
Chapter VI: National-Socialist Poli
- Page 200 and 201:
Chapter VI: National-Socialist Poli
- Page 202:
Chapter VI: National-Socialist Poli
- Page 205 and 206:
204 Carlo Mattogno, Jürgen Graf: T
- Page 207 and 208:
206 Carlo Mattogno, Jürgen Graf: T
- Page 209 and 210:
208 Carlo Mattogno, Jürgen Graf: T
- Page 211 and 212:
210 Carlo Mattogno, Jürgen Graf: T
- Page 213 and 214:
212 Carlo Mattogno, Jürgen Graf: T
- Page 215 and 216:
214 Carlo Mattogno, Jürgen Graf: T
- Page 217 and 218:
216 Carlo Mattogno, Jürgen Graf: T
- Page 219 and 220:
218 Carlo Mattogno, Jürgen Graf: T
- Page 221 and 222:
220 Carlo Mattogno, Jürgen Graf: T
- Page 223 and 224:
222 Carlo Mattogno, Jürgen Graf: T
- Page 225 and 226:
224 Carlo Mattogno, Jürgen Graf: T
- Page 227 and 228:
226 Carlo Mattogno, Jürgen Graf: T
- Page 229 and 230:
228 Carlo Mattogno, Jürgen Graf: T
- Page 231 and 232:
230 Carlo Mattogno, Jürgen Graf: T
- Page 234 and 235:
Chapter VIII: Indirect Transports o
- Page 236 and 237:
Chapter VIII: Indirect Transports o
- Page 238 and 239:
Chapter VIII: Indirect Transports o
- Page 240 and 241:
Chapter VIII: Indirect Transports o
- Page 242 and 243:
Chapter VIII: Indirect Transports o
- Page 244 and 245:
Chapter VIII: Indirect Transports o
- Page 246 and 247:
Chapter VIII: Indirect Transports o
- Page 248 and 249:
Chapter VIII: Indirect Transports o
- Page 250 and 251:
Chapter VIII: Indirect Transports o
- Page 252 and 253:
Chapter VIII: Indirect Transports o
- Page 254 and 255:
Chapter VIII: Indirect Transports o
- Page 256 and 257:
Chapter VIII: Indirect Transports o
- Page 258 and 259:
Chapter VIII: Indirect Transports o
- Page 260 and 261:
Chapter VIII: Indirect Transports o
- Page 262 and 263:
Chapter VIII: Indirect Transports o
- Page 264 and 265:
Chapter VIII: Indirect Transports o
- Page 266 and 267:
Chapter VIII: Indirect Transports o
- Page 268 and 269:
Chapter VIII: Indirect Transports o
- Page 270 and 271:
Chapter VIII: Indirect Transports o
- Page 272 and 273:
Chapter VIII: Indirect Transports o
- Page 274 and 275:
Chapter IX: Transit Camp Treblinka
- Page 276 and 277:
Chapter IX: Transit Camp Treblinka
- Page 278 and 279:
Chapter IX: Transit Camp Treblinka
- Page 280 and 281:
Chapter IX: Transit Camp Treblinka
- Page 282 and 283:
Chapter IX: Transit Camp Treblinka
- Page 284 and 285:
Chapter IX: Transit Camp Treblinka
- Page 286 and 287:
Chapter IX: Transit Camp Treblinka
- Page 288 and 289:
Chapter IX: Transit Camp Treblinka
- Page 290 and 291:
Chapter IX: Transit Camp Treblinka
- Page 292 and 293:
Chapter IX: Transit Camp Treblinka
- Page 294 and 295:
Chapter IX: Transit Camp Treblinka
- Page 296 and 297:
Chapter IX: Transit Camp Treblinka
- Page 298:
Chapter IX: Transit Camp Treblinka
- Page 301 and 302:
300 Carlo Mattogno, Jürgen Graf: T
- Page 303 and 304:
302 Carlo Mattogno, Jürgen Graf: T
- Page 305 and 306:
304 Carlo Mattogno, Jürgen Graf: T
- Page 307 and 308:
306 Carlo Mattogno, Jürgen Graf: T
- Page 309 and 310:
308 Carlo Mattogno, Jürgen Graf: T
- Page 312:
Appendices
- Page 315 and 316:
314 Carlo Mattogno, Jürgen Graf: T
- Page 317 and 318:
316 Carlo Mattogno, Jürgen Graf: T
- Page 319 and 320:
318 Carlo Mattogno, Jürgen Graf: T
- Page 321 and 322:
320 Carlo Mattogno, Jürgen Graf: T
- Page 323 and 324:
322 Carlo Mattogno, Jürgen Graf: T
- Page 325 and 326:
324 Carlo Mattogno, Jürgen Graf: T
- Page 327 and 328:
326 Carlo Mattogno, Jürgen Graf: T
- Page 329 and 330:
328 Carlo Mattogno, Jürgen Graf: T
- Page 331 and 332:
330 Carlo Mattogno, Jürgen Graf: T
- Page 333 and 334:
332 Carlo Mattogno, Jürgen Graf: T
- Page 335 and 336:
334 Carlo Mattogno, Jürgen Graf: T
- Page 337 and 338:
336 Carlo Mattogno, Jürgen Graf: T
- Page 339 and 340:
338 Carlo Mattogno, Jürgen Graf: T
- Page 341 and 342:
340 Carlo Mattogno, Jürgen Graf: T
- Page 343 and 344:
342 Carlo Mattogno, Jürgen Graf: T
- Page 345 and 346:
344 Carlo Mattogno, Jürgen Graf: T
- Page 347 and 348:
346 Carlo Mattogno, Jürgen Graf: T
- Page 349 and 350:
348 Abbreviations AMS: Archiwum Muz
- Page 351 and 352:
350 Carlo Mattogno, Jürgen Graf: T
- Page 353 and 354:
352 Carlo Mattogno, Jürgen Graf: T
- Page 355 and 356:
354 Carlo Mattogno, Jürgen Graf: T
- Page 357 and 358:
356 Carlo Mattogno, Jürgen Graf: T
- Page 359 and 360:
358 Carlo Mattogno, Jürgen Graf: T
- Page 361 and 362:
360 Carlo Mattogno, Jürgen Graf: T
- Page 363 and 364:
362 Carlo Mattogno, Jürgen Graf: T
- Page 365 and 366:
THE HOLOCAUST HANDBOOK SERIES . . .
- Page 367 and 368:
Treblinka: Extermination Camp or Tr
- Page 369 and 370:
Auschwitz: Plain Facts—A Response
- Page 371 and 372:
Auschwitz: The First Gassing—Rumo





