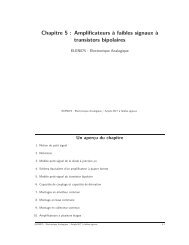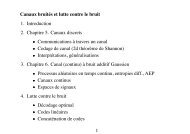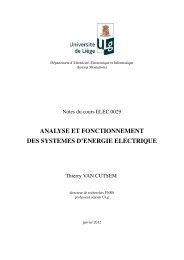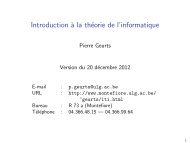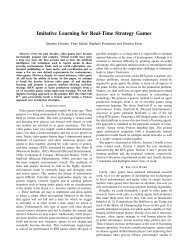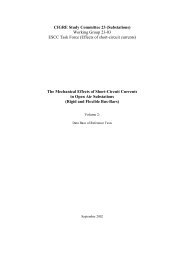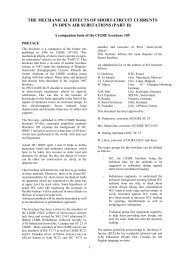Session 1 - Montefiore
Session 1 - Montefiore
Session 1 - Montefiore
You also want an ePaper? Increase the reach of your titles
YUMPU automatically turns print PDFs into web optimized ePapers that Google loves.
Our classification of buildings currently includes 72 types of houses. The most common type in the<br />
Walloon region is the single-family detached house built on a large plot (1000 m² (1,196 sq. yd) or more),<br />
with one ground floor and one story under the attic and with a surface area in the range of 120 m² (143 sq.<br />
yd) to 150 m² (179 sq. yd). This type of house, which has spread rapidly since the 1950s, still constitutes<br />
the ideal housing standard for many suburban households.<br />
Renovations and improvements made by home owners are then captured. Cadastre mentions, at the<br />
individual scale, the buildings that have undergone significant upgrades together with the year of<br />
construction and the year of the improvement work. The most common upgrades consist in adding<br />
insulation in the roof and replacing windows. Following Verbeek and Hens (2005), insulation of the roof is<br />
the most effective and durable measure for energy performance increase of Belgian households. As adding<br />
insulation in the slab and the walls is pretty rare (MRW 2007) retrofitted buildings energy consumption is<br />
improved but do not reach the actual standard.<br />
Using this classification, an energy consumption analysis is performed with thermal simulation<br />
software (Pleiades + Comfie) that includes a three-dimensional modeler and an interface for the input of<br />
thermal information (climate conditions, building materials, internal conditions and periods of use of the<br />
house). We modeled the energy required to heat each type of building as well as potential solar gains on<br />
vertical façades and roofs.<br />
The energy requirements for heating at the neighborhood scale were calculated by adding the results<br />
from the energy consumption analysis for each type of house according to their distribution in the<br />
neighborhood. Cooling requirements were neglected because they are minimal in Belgium. Indeed, the<br />
Belgian climate is a temperate climate. The mean temperature for the typical year used in the simulations is<br />
10.3°C (50.5°F) and the cooling degree hours amount to 2548°Ch per year (if the considered inner<br />
temperature is 18°C (64.4°F)). Moreover, the overheating indicator defined in the European energy<br />
Performance of Building Directive (EP 2002) and transposed into the regional laws (MB 2008) has been<br />
calculated. It remains, for all the typical buildings considered in this analysis, under the threshold value<br />
proposed in the Directive (17500 Kh), which indicate that the overheating is not unacceptable and do not<br />
requires the installation of cooling system. In the worst of our cases, the overheating indicator raises 12274<br />
Kh.<br />
AF. Marique and S. Reiter, 2012. A Method to evaluate the energy consumption of suburban<br />
neighborhoods, HVAC&R Research 18 (1-2), 88-99.<br />
5




