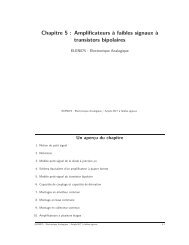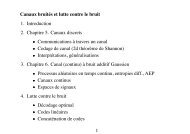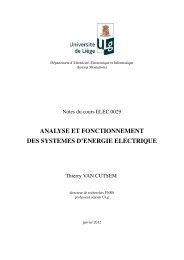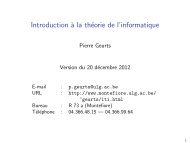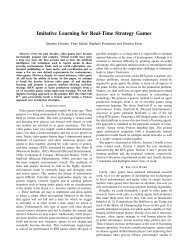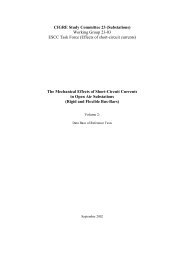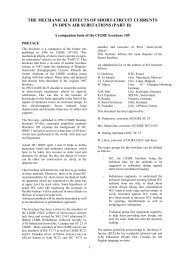Session 1 - Montefiore
Session 1 - Montefiore
Session 1 - Montefiore
Create successful ePaper yourself
Turn your PDF publications into a flip-book with our unique Google optimized e-Paper software.
on the diversity of the type and surfaces of buildings<br />
encountered. Buildings larger than 200 m² are exclusively<br />
found in the plot (very large houses on very large plots built<br />
by rich households) and mixed (old farms) types of districts.<br />
The size of the plots is not linked to the size of the houses as<br />
a R² of only 0.2 has been calculated.<br />
The “before 1930” and “between 1961 and 1980” classes<br />
of ages are well represented, which highlights different<br />
phenomena. First of all, the existing suburban building stock<br />
is old, and the renovation of the building stock is particularly<br />
low. Secondly, urban sprawl was particularly popular from<br />
the “golden sixties” until the eighties. After that, the<br />
phenomenon was still present but slowed down. Buildings<br />
built before 1930 are mainly located in mixed districts<br />
(64.8%), whereas those built after 1960 are mainly found in<br />
plot and, to a lesser extent, linear districts. Semi-detached<br />
districts are represented in each class of age of construction,<br />
which tends to prove that these kinds of suburban forms<br />
(mainly social housing built by public developers) are<br />
developed in all time periods.<br />
TABLE I. SURFACE AREA OF THE SUBURBAN BUILDING STOCK<br />
Partition by surface area class<br />
50-100 m² 101-150 m² 150-200 m² > 200 m²<br />
31.5% 47.5% 15.0% 6.0%<br />
TABLE II. AGE OF THE SUBURBAN BUILDING STOCK<br />
Partition by age class<br />
Before 1930 1931-1960 1961-1980 1981-1996 After 1996<br />
38.3% 14.3% 30.0% 10.4% 7.0%<br />
We finally combined the surface area of the house, the<br />
age of construction and the type of district to highlight the<br />
most common combinations:<br />
101-150 m² houses built before 1930 in a mixed<br />
district (11.9% of the suburban building stock).<br />
101-150 m² houses built between 1961 and 1980 in a<br />
linear district (6.9%).<br />
50-100 m² houses built before 1930 in a mixed<br />
district (5.1%).<br />
101-150 m² houses built between 1961 and 1980 in a<br />
plot district (5.0%).<br />
101-150 m² houses built between 1981 and 1996 in a<br />
plot district (5.0%).<br />
IV. APPLICATION: ENERGY MODELING<br />
In this section, the energy modeling of existing building<br />
stock based on the previous classification of urban types is<br />
first presented. The suburban type classification is then used<br />
to compare three renovation strategies at a regional scale.<br />
A. Energy modeling of the existing building stock<br />
A representative block and a representative building of<br />
each type highlighted in the classifications were selected to<br />
model the energy use of the whole suburban territory of the<br />
Walloon region of Belgium. Based on the evolution of<br />
regional policies concerning building energy performance<br />
and the evolution of construction techniques, the five age<br />
categories (pre-1930, 1931-1960, 1961-1980, 1981-1996 and<br />
1996-2008) were used to approximate a mean thermal<br />
conductivity of external façades from a “standard”<br />
composition of façades and from glazing attributes for the<br />
building envelope in each category. Detailed values (glazing<br />
and wall heat transfer coefficients and composition) are<br />
available in [11]. Dynamic thermal simulation software was<br />
then used to model each type of building and to calculate<br />
their energy requirements for heating (in kWh/m².year).<br />
The annual energy requirement for heating the whole<br />
suburban building stock was calculated according to the<br />
partition of each type of building in the whole suburban area<br />
of the Walloon region. The total annual energy requirement<br />
is equal to 19,914 GWh. The mean consumption for heating<br />
is equal to 232.8 kWh/m².year.<br />
A clear difference is observed between the heating<br />
energy requirements of houses and neighborhoods built<br />
before and after the first thermal regulations adopted in the<br />
Walloon region. Houses built after the first regulations<br />
consume 130 kWh/m² or less annually, whereas those built<br />
before 1980, especially dispersed houses, consume from 235<br />
to 401 kWh/m² annually. For semi-detached and terraced<br />
houses, the annual energy consumption falls between 84 and<br />
319 kWh/m² depending on the age of the building. For<br />
buildings of the same age, semi-detached and terraced<br />
houses consume 14.6% to 23.6% less energy than detached<br />
houses, highlighting the effect of connectivity on the energy<br />
performance of buildings.<br />
B. The impact of renovation strategies<br />
Figure 10 presents the potential energy savings<br />
associated with three renovation strategies dealing with<br />
energy efficiency in comparison with the existing situation<br />
(EX as calculated in the previous section). We determined<br />
the potential energy savings associated with a light upgrade<br />
(insulation in the roof and new high-performance glazing) of<br />
50% of the pre-1981 building stock (SC 1). This policy could<br />
reduce energy consumption of the whole suburban building<br />
stock by 10.8%. Adopting a more ambitious policy<br />
(improvement of the insulation of the whole building<br />
envelope) targeted at the 1961-1980 building stock (SC 2) is<br />
more interesting as far as energy savings are concerned.<br />
Figure 10. Potential energy savings (in kWh/m².year) related to three<br />
renovation strategies dealing with the improvement of energy efficiency in<br />
the existing suburban building stock.




