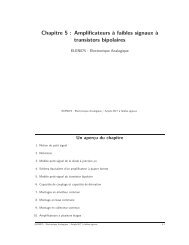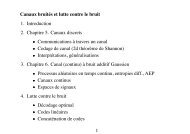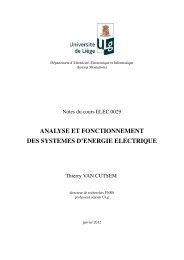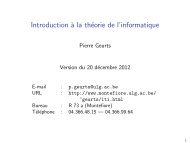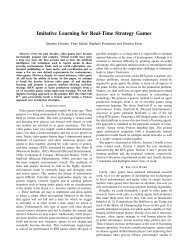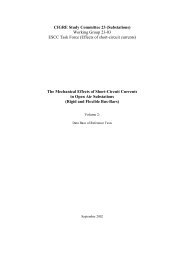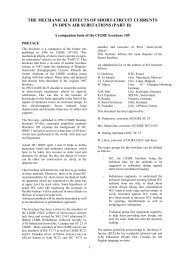Session 1 - Montefiore
Session 1 - Montefiore
Session 1 - Montefiore
Create successful ePaper yourself
Turn your PDF publications into a flip-book with our unique Google optimized e-Paper software.
year are 34.9 °C and -9,1°C. The inside temperature considered in the calculation is 20°C<br />
during the day and 16°C during the night.<br />
The energy requirement for heating at the district scale was finally calculated by adding the<br />
results from the energy consumption analysis for each type of house according to their<br />
distribution in the district [2]. This total energy requirement is finally divided by the heated<br />
surface area of the whole district to give an indicator, in kWh/m².year, allowing the<br />
comparison between neighbourhoods and scenarios. This methodology was applied to each<br />
scenario discussed below (First line of Table 2).<br />
The last indicators are the surface area and the length of networks saved if the density of the<br />
existing neighbourhood is increased and avoid the building of new individual detached houses<br />
and infrastructures on unbuilt land. The size of the plots (900m²) and of the houses (140 to<br />
180 m²) used in this evaluation are based on the regional means for suburban territories and<br />
on the urban structure of the existing neighbourhood.<br />
Case study<br />
The chosen case study is a typical Belgian suburban neighbourhood located 6 kilometres east<br />
of a city centre (106.000 inhabitants). This kind of urban structure, made up individual<br />
detached houses built on large plots, represents about 11% of the regional built territory [7].<br />
The neighbourhood is composed of 395 residential houses. 43,5% of the houses were built<br />
between 1951 and 1980, 49,1% between 1981 and 1995, 7,2% between 1996 and 2010. The<br />
neighbourhood has a surface area of 54 hectares, among which 2,4 hectares are dedicated to<br />
green spaces. The built density of the neighbourhood (number of dwellings / (total area –<br />
green spaces)) is worth 7,6 dwellings per hectare as things stand at present.<br />
Figure 1: The chosen case study (Aerial view ©SPW-MRW and pictures of two houses ©de<br />
Meester) is a typical Belgian suburban neighbourhood located 6km east of a city centre.<br />
Scenarios<br />
Four scenarios have been designed and present different ways to increase built density in the<br />
studied neighbourhood. The first one consists in respecting the existing urban structure:




