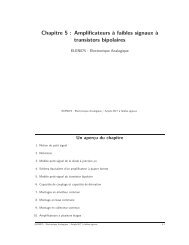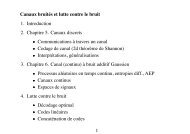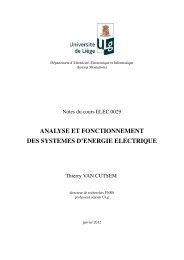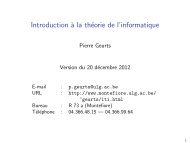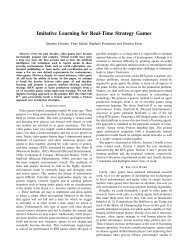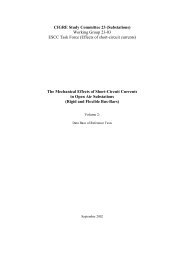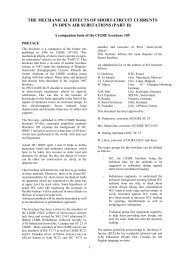Session 1 - Montefiore
Session 1 - Montefiore
Session 1 - Montefiore
You also want an ePaper? Increase the reach of your titles
YUMPU automatically turns print PDFs into web optimized ePapers that Google loves.
404<br />
HFA yr if the insulation thickness in the exterior walls, the roof and<br />
the slab are respectively increased to 160 mm, 240 mm and 120 mm<br />
The results of the manual calculations are indicated in Table 4.<br />
In Fig. 3, both case studies are represented in terms of Embodied<br />
carbon (production of materials) whereas Fig. 4 provides the<br />
Operational carbon versus Embodied carbon throughout the lifespan<br />
of the building. These results are coherent with an analysis<br />
carried out in the University of Liège on houses presenting various<br />
types of envelope [8].<br />
It is then possible to affirm that the Use Stage is the most<br />
harmful period during the building life-cycle in terms of Operational<br />
carbon. In the same line of thoughts, the energy consumption<br />
is the major source of impacts. But the lifetime is crucial to draw<br />
general conclusions from the case study. With a very long reference<br />
time or a relatively high operational energy use, the embodied<br />
impacts can seem comparatively small. And if the lifetime or the<br />
operational energy decreases (even by a small percentage), the<br />
relative yearly impacts (operational to embodied impact) can rise<br />
up to more than 50%.<br />
Coming to the Embodied carbon, it is possible to reach the<br />
legislation requirements with fewer materials emissions for the<br />
steel house than for the traditional masonry house at least on the<br />
basis of the present assumptions, taking into account the recycling<br />
credits for steel.<br />
Table 1<br />
Composition of the envelope of the steel frame house.<br />
Material Thickness (mm) Database<br />
Basement slab<br />
(USH ¼ 0.36 W/m 2 Slab on grade 150 BEES<br />
K) Expanded polystyrene 80 CRTI<br />
Slab (cement mortar) 60 CRTI<br />
Plywood sheathing 20 CRTI<br />
Plaster slab 13 CRTI<br />
External wall<br />
(USH ¼ 0.35 W/m 2 Steel siding 0.8 100% WORLDSTEEL<br />
K) Rockwool insulation 120 CRTI<br />
Steel studs 260 2.7e100% WORLDSTEEL<br />
Steel internal supports 20 1e50% WORLDSTEEL<br />
Plaster board 13 CRTI<br />
Roof<br />
(USH ¼ 0.21 W/m 2 Steel roof tiles 0.8 100% WORLDSTEEL<br />
K) Steel rafters 60 1e50% WORLDSTEEL<br />
Steel purlins 260 2.7e100% WORLDSTEEL<br />
Rockwool insulation 200 CRTI<br />
Steel internal supports 20 1e50% WORLDSTEEL<br />
Plaster board 13 CRTI<br />
Floor Plaster slab 13 CRTI<br />
Plywood sheathing 20 CRTI<br />
Rockwool insulation 40 2.7e100% CRTI<br />
Steel beams 260 1e50% WORLDSTEEL<br />
Steel internal supports 20 WORLDSTEEL<br />
Plaster board 13 CRTI<br />
Internal walls Plaster board 13 CRTI<br />
Rockwool insulation 40 CRTI<br />
Steel internal supports 40 WORLDSTEEL<br />
Plaster board 13 CRTI<br />
B. Rossi et al. / Building and Environment 51 (2012) 402e407<br />
Fig. 2. 3D model of the reference house.<br />
Analysing the share of Embodied energy of each part of the<br />
building, it is not possible to make one part responsible for the<br />
biggest amount of Embodied energy. The exterior walls, the roof,<br />
the ground floor, the intermediate floor have, more or less, the<br />
same importance. The ground floor is nevertheless the biggest<br />
contributor to the impact mainly because of the reinforced concrete<br />
foundation. In the masonry house, the difference in Embodied<br />
carbon comes from the roof, intermediate floor and the internal<br />
walls. One could claim that the non consideration of the recycling of<br />
non-metallic materials leads to overestimated results. For wood,<br />
which uptakes CO2, the end-of-life (burning with energy recovery)<br />
increases the Global warming potential impact while producing<br />
energy. So the manual calculations would yield even more unfavourable<br />
results for the masonry house. For concrete blocks and<br />
bricks, used material can be broken down into chips, which can be<br />
used for landscaping, or broken down further to be used as<br />
aggregate for new construction materials. About 75e80% of<br />
secondary and recycled aggregates are thought to end up as subbase<br />
and fill, including use in road building and airfield pavements.<br />
Recycled aggregates can also be used to replace a part of the<br />
aggregates in concrete. But, recycled aggregate will typically have<br />
higher absorption and lower specific gravity than natural aggregate<br />
and will produce concrete with slightly higher drying shrinkage<br />
and creep. These differences become greater with increasing<br />
amounts of recycled fine aggregates. In Ref. [9], the LCA results<br />
show that the impacts of cement and aggregate production phases<br />
are slightly larger for recycled aggregates concrete than for natural<br />
Table 2<br />
Composition of the envelope of the masonry house.<br />
Material Thickness (mm) Database<br />
Basement slab<br />
(USH ¼ 0.35 W/m 2 Slab on grade 150 BEES<br />
K) Expanded polystyrene 80 CRTI<br />
Slab (cement mortar) 60 CRTI<br />
Plywood sheathing 20 CRTI<br />
Plaster slab 13 CRTI<br />
External wall<br />
(USH ¼ 0.37 W/m 2 Clay brick 100 CRTI<br />
K) Expanded polystyrene 80 CRTI<br />
Concrete blocks 190 CRTI<br />
Plaster 13 CRTI<br />
Roof<br />
(USH ¼ 0.22 W/m 2 Ceramic roof tiles 18 CRTI<br />
K) Plywood sheathing 10 CRTI<br />
Rockwool insulation 180 CRTI<br />
Timber 230 5% CRTI<br />
Timber 19 8% CRTI<br />
Plaster board 13 CRTI<br />
Floor Slab 80 CRTI<br />
Reinforced light<br />
concrete slab<br />
90 CRTI<br />
Plaster 13 CRTI<br />
Internal walls Plaster 13 CRTI<br />
Concrete blocks 190 CRTI<br />
Plaster 13 CRTI




