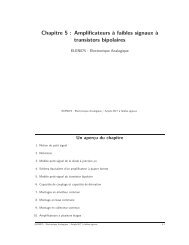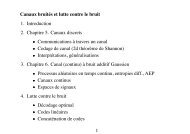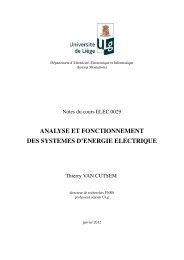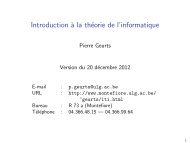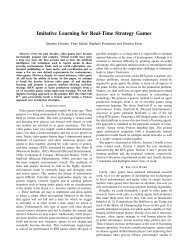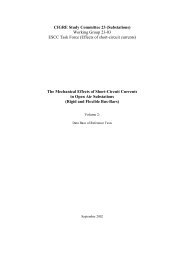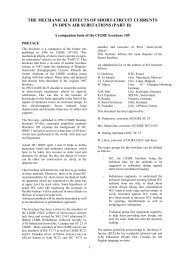Session 1 - Montefiore
Session 1 - Montefiore
Session 1 - Montefiore
You also want an ePaper? Increase the reach of your titles
YUMPU automatically turns print PDFs into web optimized ePapers that Google loves.
ise to various issues, such as environmental pollution or large-scale climate change [4, 5] and<br />
despite the growing importance of the energy issues in public debate, low energy-efficient<br />
suburban developments are a reality in Belgium where many households and private<br />
developers still continue to promote dispersed housing types located outside city centres.<br />
In this context, the paper aims at investigating the influence of a higher built density in<br />
existing suburban neighbourhoods. Four scenarios, in which the built density is increased, are<br />
defined and assessed. The idea is to promote a higher density in existing neighbourhoods as a<br />
solution to avoid building new neighbourhoods on unbuilt areas, which would increase urban<br />
sprawl and its undesirable effects on climate, landscapes and pollution.<br />
METHODS<br />
Methods and research tools<br />
A method has been developed to assess energy requirements in Belgian suburban areas. It<br />
addresses the influences of individual buildings at the neighbourhood scale because, even if<br />
the urban context has been mostly neglected in building energy analyses so far, decisions<br />
made at the neighbourhood level have important consequences on the performance of<br />
individual buildings and on the transport habits of the inhabitants [6]. Moreover, the urban<br />
fabric determines the spatial configuration of building and hence solar energy received by the<br />
envelope. A typology of detached, semi-detached and terraced houses was established to<br />
classify the residential suburban building stock of Belgium. This typological approach is<br />
based on the common ownership, the area of the house in square meters (m²), the number of<br />
levels and the date of construction. Five age categories (pre-1950, 1951-1980, 1981-1995,<br />
1996-2010, post-2010) are considered based on the evolution of regional policies concerning<br />
building energy performance and the evolution of construction techniques. Age categories are<br />
used to approximate a mean thermal conductivity of external façades from a “standard”<br />
composition of façades and glazing attributes for buildings in each category (Table 1).<br />
Wall<br />
composition<br />
Roof<br />
composition<br />
Slab<br />
composition<br />
Pre-1950 1951-1980 1981-1995 1996-2010 Post-2010<br />
Concrete<br />
blocks<br />
Concrete<br />
blocks<br />
Concrete<br />
blocks + 3cm<br />
PUR<br />
Clay tiles Clay tiles Clay tiles +<br />
8cm mineral<br />
14cm<br />
concrete<br />
14cm<br />
concrete<br />
wood<br />
14cm<br />
concrete +<br />
3cm PUR<br />
Double<br />
glazing<br />
Concrete<br />
blocks + 6cm<br />
PUR<br />
Clay tiles +<br />
10cm mineral<br />
wood<br />
14cm<br />
concrete +<br />
6cm PUR<br />
Double<br />
glazing<br />
Concrete<br />
blocks + 8cm<br />
PUR<br />
Clay tiles +<br />
13cm mineral<br />
wood<br />
14cm<br />
concrete +<br />
Glazing type Simple Double<br />
9cm PUR<br />
Double<br />
glazing glazing<br />
glazing<br />
Windows U 4,08W/m².K 2,96W/m².K 2,76W/m².K 2,76W/m².K 1,8W/m².K<br />
Table 1: Main characteristics of external facades and glazing by age category.<br />
Using this classification, an energy consumption analysis was performed with TAS dynamic<br />
thermal analysis software to obtain the energy required to heat each type of building and solar<br />
energy on facades and roofs. The climate data are those of the Test Reference Year of<br />
Brussels (temperate climate). The maximum and minimum temperatures, for the considered




