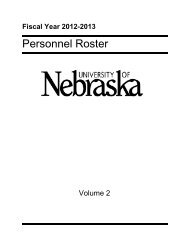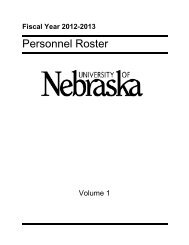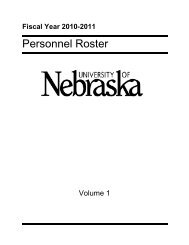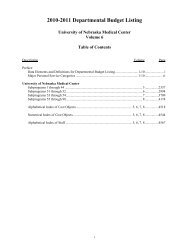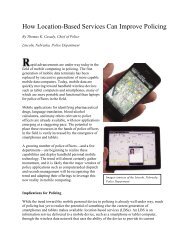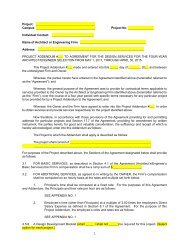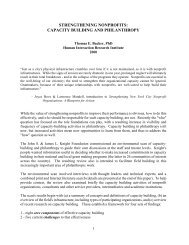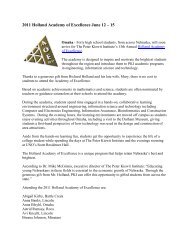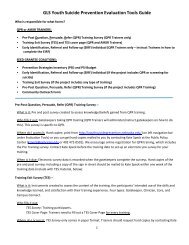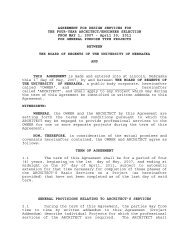- Page 1 and 2:
I. CALL TO ORDER II. ROLL CALL AGEN
- Page 3 and 4:
9. Approve the program statement an
- Page 5 and 6:
VIII. UNIVERSITY CONSENT AGENDA A.
- Page 7 and 8:
TO: The Board of Regents Addendum V
- Page 9 and 10:
TO: The Board of Regents Addendum V
- Page 11 and 12:
IX. UNIVERSITY ADMINISTRATIVE AGEND
- Page 13 and 14:
TO: The Board of Regents Addendum I
- Page 15 and 16:
Nebraska Center for Transplantation
- Page 17 and 18:
Department of Pathology and Microbi
- Page 19 and 20:
DRAFT 1-22-08 Jane Meza FTE COST FT
- Page 21:
TO: The Board of Regents Addendum I
- Page 35 and 36: SPONSORS: John C. Owens Vice Presid
- Page 37 and 38: The goal of the DPH program is to p
- Page 39 and 40: In a workshop held on East Campus b
- Page 41 and 42: 6. Collaborations within the Univer
- Page 43 and 44: TABLE 1: PROJECTED INCREMENTAL PROG
- Page 45 and 46: Appendix 1. Curriculum for the Doct
- Page 47 and 48: Quantative Tools (take a minimum of
- Page 49 and 50: TO: The Board of Regents Addendum I
- Page 51 and 52: Master of Science (Construction) -
- Page 53 and 54: Workforce Development The Universit
- Page 55 and 56: B.2. Demand for the Program Student
- Page 57 and 58: ecome available or through possible
- Page 59 and 60: C.4. Budget Projections TABLE 1: PR
- Page 61 and 62: D. Avoidance of Unnecessary Duplica
- Page 63 and 64: APPENDIX A DESCRIPTION OF PROPOSED
- Page 65 and 66: Table 3: Sample elective courses fo
- Page 67 and 68: TO: The Board of Regents Addendum I
- Page 69 and 70: TO: The Board of Regents Addendum I
- Page 71 and 72: TO: Board of Regents Addendum IX-B-
- Page 73 and 74: The real property and appurtenances
- Page 75 and 76: TO: The Board of Regents Addendum I
- Page 77 and 78: Project Title: Capital Improvements
- Page 79: during the summer of 2010. Others w
- Page 83 and 84: 7. Equipment Requirements a. List o
- Page 85 and 86: c. Fiscal Impact based upon first f
- Page 87 and 88: TO: The Board of Regents Addendum I
- Page 89 and 90: University of Nebraska at Kearney C
- Page 91 and 92: RESOLUTION BE IT RESOLVED by the Bo
- Page 93 and 94: TO: The Board of Regents Addendum I
- Page 95 and 96: TO: The Board of Regents Addendum I
- Page 97 and 98: PROJECT COST: $57,700,000 Two unfor
- Page 99 and 100: PROJECT COST: $17,500,000 Division
- Page 101 and 102: growth, and provide an on-campus ed
- Page 103 and 104: 2. Utilities: A steam tunnel is loc
- Page 105 and 106: D. UNL Facilities Development Plan
- Page 107 and 108: B. Space Requirements of Proposed P
- Page 109 and 110: VII. EQUIPMENT REQUIREMENTS A. List
- Page 111 and 112: B. Project Cost UNMC College of Nur
- Page 113 and 114: XII. HIGHER EDUCATION SUPPLEMENT A.
- Page 115 and 116: PROJECT COST: N/A SOURCE OF FUNDS:
- Page 117 and 118: SOURCE OF FUNDS: Private Donations
- Page 119 and 120: TO: The Board of Regents Addendum I
- Page 121 and 122: to meet estimated first year costs
- Page 123 and 124: Additional Item TO: The Board of Re
- Page 125 and 126: University of Nebraska at Omaha Exe
- Page 127 and 128: University of Nebraska Medical Cent
- Page 129 and 130: University of Nebraska System Execu
- Page 131 and 132:
C. FOR INFORMATION ONLY 1. Board of
- Page 133 and 134:
Alignment of the University’s Str
- Page 135 and 136:
TO: The Board of Regents Addendum I
- Page 137 and 138:
TO: The Board of Regents Addendum I
- Page 139 and 140:
1. The University of Nebraska will
- Page 141 and 142:
a. Recruit and retain exceptional f
- Page 143 and 144:
ii. Increase support for merit-base
- Page 145 and 146:
. Increase undergraduate and gradua
- Page 147 and 148:
e. Implement measures of student le
- Page 149 and 150:
University of Nebraska Strategic Da
- Page 151 and 152:
TO: The Board of Regents Addendum I
- Page 153 and 154:
Draft 4 8/18/2008 i. Any contract f
- Page 155 and 156:
Draft 4 8/18/2008 z. Any subcontrac
- Page 157 and 158:
Draft 4 8/18/2008 University certif
- Page 159 and 160:
Draft 4 8/18/2008 4) Authority to s
- Page 161 and 162:
Draft 4 8/18/2008 RP-6.3.7 Construc
- Page 163 and 164:
Draft 4 8/18/2008 committee will fo
- Page 165 and 166:
Draft 4 8/18/2008 a. All costs of a
- Page 167 and 168:
Progress Report on Increasing Women
- Page 169 and 170:
tenure-track positions for the Univ
- Page 171 and 172:
Figure 3: Percentage of NU Minority
- Page 173 and 174:
Table 6: Net Change in Minorities a
- Page 175 and 176:
Table 8: Number and Percent of Full
- Page 177 and 178:
Table 10: Number of Full-time Instr
- Page 179 and 180:
Table 12: Number of Full-time Instr
- Page 181 and 182:
CHANCELLOR'S PERSONNEL REPORT 04/01
- Page 183 and 184:
NEW APPOINTMENTS CHANCELLOR'S PERSO
- Page 185 and 186:
CHANCELLOR'S PERSONNEL REPORT 04/01
- Page 187 and 188:
CHANCELLOR'S PERSONNEL REPORT 04/1/
- Page 189 and 190:
NAME DEPARTMENT TITLE APPT TYPE BEG
- Page 191 and 192:
NAME DEPARTMENT TITLE APPT TYPE BEG
- Page 193 and 194:
CHANCELLOR'S PERSONNEL REPORT 04/01
- Page 195 and 196:
Name College of Architecture Despan
- Page 197 and 198:
Institute of Agriculture and Natura
- Page 199 and 200:
Name School of Allied Health Profes
- Page 201 and 202:
College of Business & Technology 20
- Page 203 and 204:
2008 Promotions Name Department Uni
- Page 205 and 206:
2008 Promotions Name Department Uni
- Page 207 and 208:
College of Medicine (continued) 200
- Page 209 and 210:
College of Arts and Sciences 2008 P
- Page 211 and 212:
CHANCELLOR'S PERSONNEL REPORT 07/01
- Page 213 and 214:
CHANCELLOR'S PERSONNEL REPORT 07/01
- Page 215 and 216:
CHANCELLOR'S PERSONNEL REPORT 07/01
- Page 217 and 218:
University of Nebraska - UNL Listin
- Page 219 and 220:
University of Nebraska - UNL Listin
- Page 221 and 222:
University of Nebraska - UNL Listin
- Page 223 and 224:
University of Nebraska - UNL Listin
- Page 225 and 226:
University of Nebraska - UNL Listin
- Page 227 and 228:
University of Nebraska - UNL Listin
- Page 229 and 230:
University of Nebraska - UNL Listin
- Page 231 and 232:
University of Nebraska - UNL Listin
- Page 233 and 234:
University of Nebraska - UNL Listin
- Page 235 and 236:
University of Nebraska - UNL Listin
- Page 237 and 238:
University of Nebraska - UNL Listin
- Page 239 and 240:
University of Nebraska - UNL Listin
- Page 241 and 242:
University of Nebraska - UNL Listin
- Page 243 and 244:
University of Nebraska - UNL Listin
- Page 245 and 246:
University of Nebraska - UNL Listin
- Page 247 and 248:
University of Nebraska - UNL Listin
- Page 249 and 250:
University of Nebraska - UNL Listin
- Page 251 and 252:
University of Nebraska - IANR Listi
- Page 253 and 254:
University of Nebraska - IANR Listi
- Page 255 and 256:
University of Nebraska - IANR Listi
- Page 257 and 258:
University of Nebraska - IANR Listi
- Page 259 and 260:
University of Nebraska - IANR Listi
- Page 261 and 262:
University of Nebraska - IANR Listi
- Page 263 and 264:
University of Nebraska - UNMC Listi
- Page 265 and 266:
University of Nebraska - UNMC Listi
- Page 267 and 268:
University of Nebraska - UNMC Listi
- Page 269 and 270:
University of Nebraska - UNMC Listi
- Page 271 and 272:
University of Nebraska - UNMC Listi
- Page 273 and 274:
University of Nebraska - UNMC Listi
- Page 275 and 276:
University of Nebraska - UNMC Listi
- Page 277 and 278:
University of Nebraska - UNMC Listi
- Page 279 and 280:
University of Nebraska - UNMC Listi
- Page 281 and 282:
University of Nebraska - UNMC Listi
- Page 283 and 284:
University of Nebraska - UNMC Listi
- Page 285 and 286:
University of Nebraska - UNMC Listi
- Page 287 and 288:
University of Nebraska - UNMC Listi
- Page 289 and 290:
University of Nebraska - UNMC Listi
- Page 291 and 292:
University of Nebraska - UNO Listin
- Page 293 and 294:
University of Nebraska - UNO Listin
- Page 295 and 296:
University of Nebraska - UNO Listin
- Page 297 and 298:
University of Nebraska - UNO Listin
- Page 299 and 300:
University of Nebraska - UNO Listin
- Page 301 and 302:
University of Nebraska - UNO Listin
- Page 303 and 304:
University of Nebraska - UNO Listin
- Page 305 and 306:
University of Nebraska - UNK Listin
- Page 307 and 308:
University of Nebraska - UNK Listin
- Page 309 and 310:
University of Nebraska - UNK Listin
- Page 311 and 312:
University of Nebraska - UNK Listin
- Page 313 and 314:
University of Nebraska - UNCA Listi
- Page 315 and 316:
TO: The Board of Regents Addendum I
- Page 317 and 318:
Regents Policy 5.7.4 Programs with
- Page 319 and 320:
Regents Policy 5.7.4 Programs with
- Page 321 and 322:
Regents Policy 5.7.4 Programs with
- Page 323 and 324:
Type of Action Campus Licensee Desc
- Page 325 and 326:
Type of Action Campus Licensee Desc
- Page 327 and 328:
TO: The Board of Regents Business A
- Page 329 and 330:
GIFTS $100,000 AND OVER UNIVERSITY
- Page 331 and 332:
SPONSORS: Prem S. Paul Vice Chancel
- Page 333 and 334:
Quarterly Summary of Grants Awarded
- Page 335 and 336:
UNIVERSITY OF NEBRASKA MEDICAL CENT
- Page 337 and 338:
Supporting Services Administrative
- Page 339 and 340:
University of Nebraska Period Endin
- Page 341 and 342:
TO: The Board of Regents Addendum I
- Page 343 and 344:
Contract Status State of Approved C
- Page 345 and 346:
Contract Status State of Approved C
- Page 347 and 348:
TO: The Board of Regents Addendum I
- Page 349 and 350:
2008 On-Deck Projects Second Quarte
- Page 351 and 352:
NU 2008 Capital Construction Report
- Page 353 and 354:
TO: The Board of Regents Addendum I
- Page 355 and 356:
TO: The Board of Regents Addendum I
- Page 357 and 358:
Whittier Building Renovation Design
- Page 359 and 360:
TO: The Board of Regents Addendum I
- Page 361 and 362:
COLLEGE OF DENTISTRY BUILDING RENOV
- Page 363 and 364:
PROJECT SCHEDULE Design Development
- Page 365 and 366:
Center Name Schedule of Reviews for
- Page 367 and 368:
Center Name Schedule of Reviews for
- Page 369 and 370:
TO: The Board of Regents Addendum I




