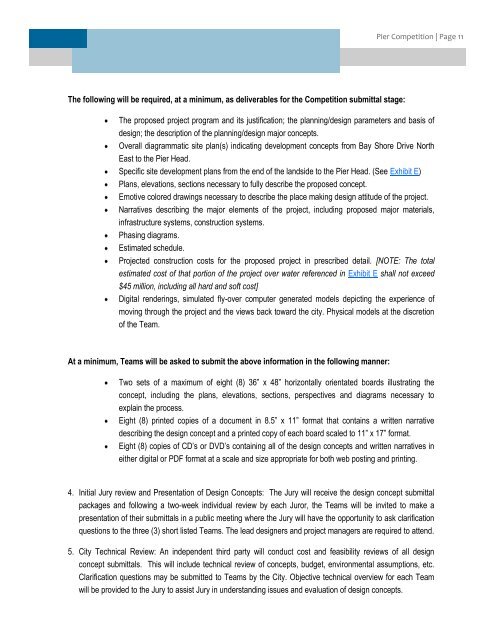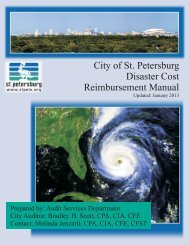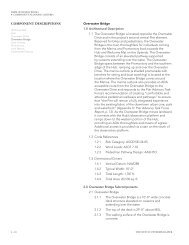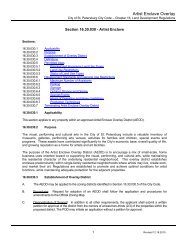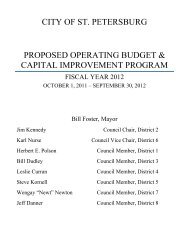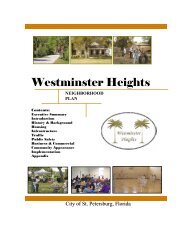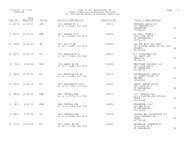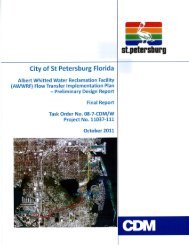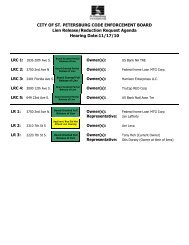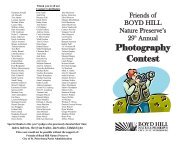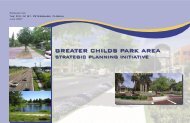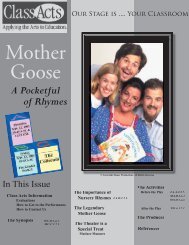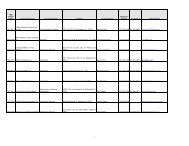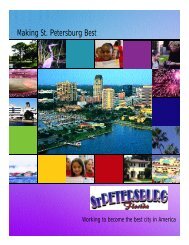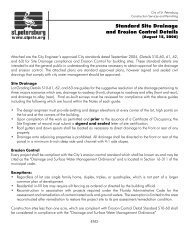Basis of Design Book 2 - City of St. Petersburg
Basis of Design Book 2 - City of St. Petersburg
Basis of Design Book 2 - City of St. Petersburg
Create successful ePaper yourself
Turn your PDF publications into a flip-book with our unique Google optimized e-Paper software.
Pier Competition | Page 11<br />
The following will be required, at a minimum, as deliverables for the Competition submittal stage:<br />
The proposed project program and its justification; the planning/design parameters and basis <strong>of</strong><br />
design; the description <strong>of</strong> the planning/design major concepts.<br />
Overall diagrammatic site plan(s) indicating development concepts from Bay Shore Drive North<br />
East to the Pier Head.<br />
Specific site development plans from the end <strong>of</strong> the landside to the Pier Head. (See Exhibit E)<br />
Plans, elevations, sections necessary to fully describe the proposed concept.<br />
Emotive colored drawings necessary to describe the place making design attitude <strong>of</strong> the project.<br />
Narratives describing the major elements <strong>of</strong> the project, including proposed major materials,<br />
infrastructure systems, construction systems.<br />
Phasing diagrams.<br />
Estimated schedule.<br />
Projected construction costs for the proposed project in prescribed detail. [NOTE: The total<br />
estimated cost <strong>of</strong> that portion <strong>of</strong> the project over water referenced in Exhibit E shall not exceed<br />
$45 million, including all hard and s<strong>of</strong>t cost]<br />
Digital renderings, simulated fly-over computer generated models depicting the experience <strong>of</strong><br />
moving through the project and the views back toward the city. Physical models at the discretion<br />
<strong>of</strong> the Team.<br />
At a minimum, Teams will be asked to submit the above information in the following manner:<br />
Two sets <strong>of</strong> a maximum <strong>of</strong> eight (8) 36” x 48” horizontally orientated boards illustrating the<br />
concept, including the plans, elevations, sections, perspectives and diagrams necessary to<br />
explain the process.<br />
Eight (8) printed copies <strong>of</strong> a document in 8.5” x 11” format that contains a written narrative<br />
describing the design concept and a printed copy <strong>of</strong> each board scaled to 11” x 17” format.<br />
Eight (8) copies <strong>of</strong> CD’s or DVD’s containing all <strong>of</strong> the design concepts and written narratives in<br />
either digital or PDF format at a scale and size appropriate for both web posting and printing.<br />
4. Initial Jury review and Presentation <strong>of</strong> <strong>Design</strong> Concepts: The Jury will receive the design concept submittal<br />
packages and following a two-week individual review by each Juror, the Teams will be invited to make a<br />
presentation <strong>of</strong> their submittals in a public meeting where the Jury will have the opportunity to ask clarification<br />
questions to the three (3) short listed Teams. The lead designers and project managers are required to attend.<br />
5. <strong>City</strong> Technical Review: An independent third party will conduct cost and feasibility reviews <strong>of</strong> all design<br />
concept submittals. This will include technical review <strong>of</strong> concepts, budget, environmental assumptions, etc.<br />
Clarification questions may be submitted to Teams by the <strong>City</strong>. Objective technical overview for each Team<br />
will be provided to the Jury to assist Jury in understanding issues and evaluation <strong>of</strong> design concepts.


