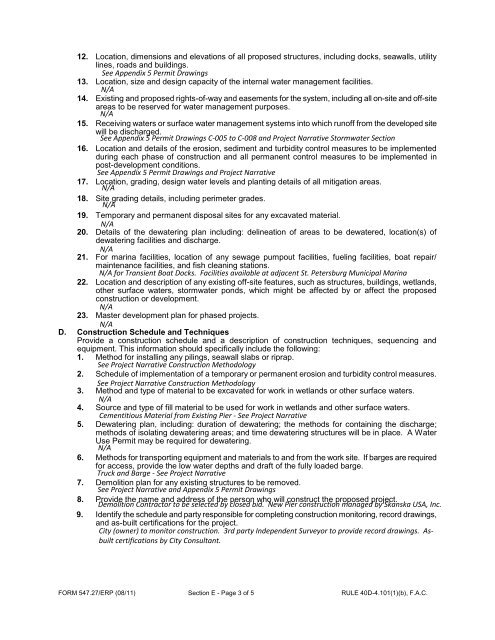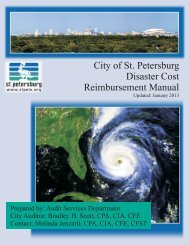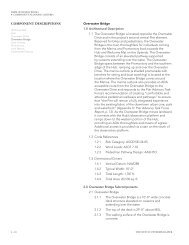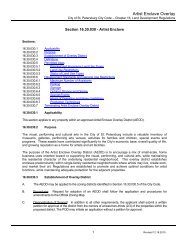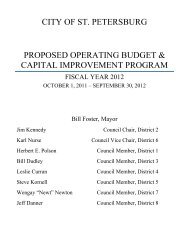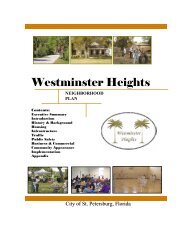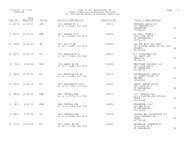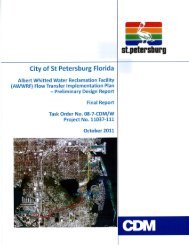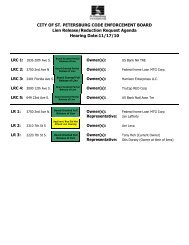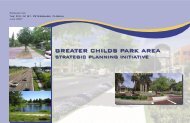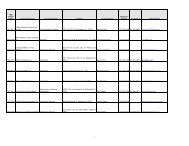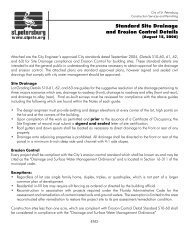Basis of Design Book 2 - City of St. Petersburg
Basis of Design Book 2 - City of St. Petersburg
Basis of Design Book 2 - City of St. Petersburg
You also want an ePaper? Increase the reach of your titles
YUMPU automatically turns print PDFs into web optimized ePapers that Google loves.
12. Location, dimensions and elevations <strong>of</strong> all proposed structures, including docks, seawalls, utility<br />
lines, roads and buildings.<br />
13. Location, size and design capacity <strong>of</strong> the internal water management facilities.<br />
14. Existing and proposed rights-<strong>of</strong>-way and easements for the system, including all on-site and <strong>of</strong>f-site<br />
areas to be reserved for water management purposes.<br />
15. Receiving waters or surface water management systems into which run<strong>of</strong>f from the developed site<br />
will be discharged.<br />
16. Location and details <strong>of</strong> the erosion, sediment and turbidity control measures to be implemented<br />
during each phase <strong>of</strong> construction and all permanent control measures to be implemented in<br />
post-development conditions.<br />
17. Location, grading, design water levels and planting details <strong>of</strong> all mitigation areas.<br />
18. Site grading details, including perimeter grades.<br />
19. Temporary and permanent disposal sites for any excavated material.<br />
20. Details <strong>of</strong> the dewatering plan including: delineation <strong>of</strong> areas to be dewatered, location(s) <strong>of</strong><br />
dewatering facilities and discharge.<br />
21. For marina facilities, location <strong>of</strong> any sewage pumpout facilities, fueling facilities, boat repair/<br />
maintenance facilities, and fish cleaning stations.<br />
22. Location and description <strong>of</strong> any existing <strong>of</strong>f-site features, such as structures, buildings, wetlands,<br />
other surface waters, stormwater ponds, which might be affected by or affect the proposed<br />
construction or development.<br />
23. Master development plan for phased projects.<br />
D. Construction Schedule and Techniques<br />
Provide a construction schedule and a description <strong>of</strong> construction techniques, sequencing and<br />
equipment. This information should specifically include the following:<br />
1. Method for installing any pilings, seawall slabs or riprap.<br />
2. Schedule <strong>of</strong> implementation <strong>of</strong> a temporary or permanent erosion and turbidity control measures.<br />
3. Method and type <strong>of</strong> material to be excavated for work in wetlands or other surface waters.<br />
4. Source and type <strong>of</strong> fill material to be used for work in wetlands and other surface waters.<br />
5. Dewatering plan, including: duration <strong>of</strong> dewatering; the methods for containing the discharge;<br />
methods <strong>of</strong> isolating dewatering areas; and time dewatering structures will be in place. A Water<br />
Use Permit may be required for dewatering.<br />
6. Methods for transporting equipment and materials to and from the work site. If barges are required<br />
for access, provide the low water depths and draft <strong>of</strong> the fully loaded barge.<br />
7. Demolition plan for any existing structures to be removed.<br />
8. Provide the name and address <strong>of</strong> the person who will construct the proposed project.<br />
9. Identify the schedule and party responsible for completing construction monitoring, record drawings,<br />
and as-built certifications for the project.<br />
FORM 547.27/ERP (08/11) Section E - Page 3 <strong>of</strong> 5 RULE 40D-4.101(1)(b), F.A.C.


