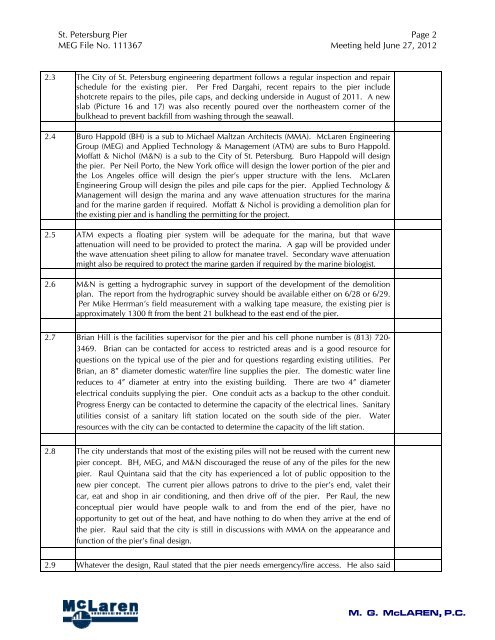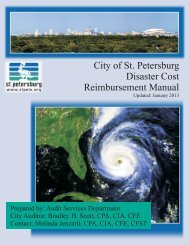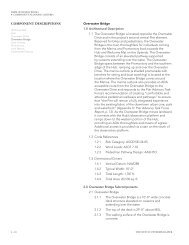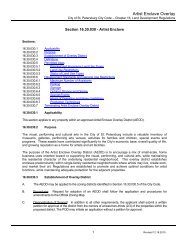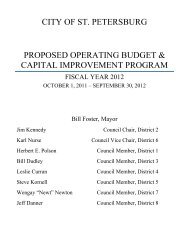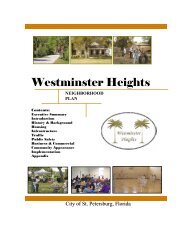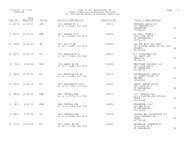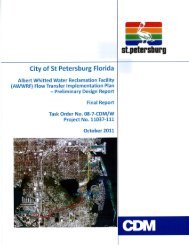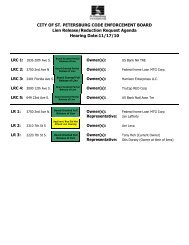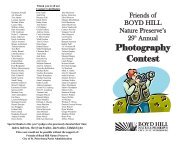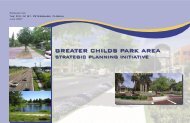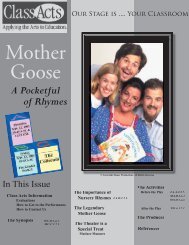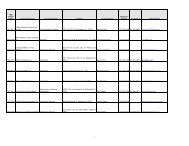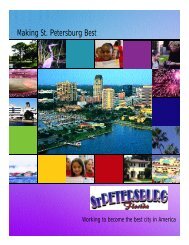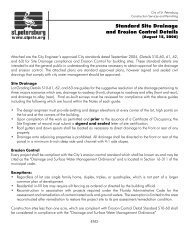Basis of Design Book 2 - City of St. Petersburg
Basis of Design Book 2 - City of St. Petersburg
Basis of Design Book 2 - City of St. Petersburg
Create successful ePaper yourself
Turn your PDF publications into a flip-book with our unique Google optimized e-Paper software.
<strong>St</strong>. <strong>Petersburg</strong> Pier Page 2<br />
MEG File No. 111367 Meeting held June 27, 2012<br />
2.3 The <strong>City</strong> <strong>of</strong> <strong>St</strong>. <strong>Petersburg</strong> engineering department follows a regular inspection and repair<br />
schedule for the existing pier. Per Fred Dargahi, recent repairs to the pier include<br />
shotcrete repairs to the piles, pile caps, and decking underside in August <strong>of</strong> 2011. A new<br />
slab (Picture 16 and 17) was also recently poured over the northeastern corner <strong>of</strong> the<br />
bulkhead to prevent backfill from washing through the seawall.<br />
2.4 Buro Happold (BH) is a sub to Michael Maltzan Architects (MMA). McLaren Engineering<br />
Group (MEG) and Applied Technology & Management (ATM) are subs to Buro Happold.<br />
M<strong>of</strong>fatt & Nichol (M&N) is a sub to the <strong>City</strong> <strong>of</strong> <strong>St</strong>. <strong>Petersburg</strong>. Buro Happold will design<br />
the pier. Per Neil Porto, the New York <strong>of</strong>fice will design the lower portion <strong>of</strong> the pier and<br />
the Los Angeles <strong>of</strong>fice will design the pier’s upper structure with the lens. McLaren<br />
Engineering Group will design the piles and pile caps for the pier. Applied Technology &<br />
Management will design the marina and any wave attenuation structures for the marina<br />
and for the marine garden if required. M<strong>of</strong>fatt & Nichol is providing a demolition plan for<br />
the existing pier and is handling the permitting for the project.<br />
2.5 ATM expects a floating pier system will be adequate for the marina, but that wave<br />
attenuation will need to be provided to protect the marina. A gap will be provided under<br />
the wave attenuation sheet piling to allow for manatee travel. Secondary wave attenuation<br />
might also be required to protect the marine garden if required by the marine biologist.<br />
2.6 M&N is getting a hydrographic survey in support <strong>of</strong> the development <strong>of</strong> the demolition<br />
plan. The report from the hydrographic survey should be available either on 6/28 or 6/29.<br />
Per Mike Herrman’s field measurement with a walking tape measure, the existing pier is<br />
approximately 1300 ft from the bent 21 bulkhead to the east end <strong>of</strong> the pier.<br />
2.7 Brian Hill is the facilities supervisor for the pier and his cell phone number is (813) 720-<br />
3469. Brian can be contacted for access to restricted areas and is a good resource for<br />
questions on the typical use <strong>of</strong> the pier and for questions regarding existing utilities. Per<br />
Brian, an 8” diameter domestic water/fire line supplies the pier. The domestic water line<br />
reduces to 4” diameter at entry into the existing building. There are two 4” diameter<br />
electrical conduits supplying the pier. One conduit acts as a backup to the other conduit.<br />
Progress Energy can be contacted to determine the capacity <strong>of</strong> the electrical lines. Sanitary<br />
utilities consist <strong>of</strong> a sanitary lift station located on the south side <strong>of</strong> the pier. Water<br />
resources with the city can be contacted to determine the capacity <strong>of</strong> the lift station.<br />
2.8 The city understands that most <strong>of</strong> the existing piles will not be reused with the current new<br />
pier concept. BH, MEG, and M&N discouraged the reuse <strong>of</strong> any <strong>of</strong> the piles for the new<br />
pier. Raul Quintana said that the city has experienced a lot <strong>of</strong> public opposition to the<br />
new pier concept. The current pier allows patrons to drive to the pier’s end, valet their<br />
car, eat and shop in air conditioning, and then drive <strong>of</strong>f <strong>of</strong> the pier. Per Raul, the new<br />
conceptual pier would have people walk to and from the end <strong>of</strong> the pier, have no<br />
opportunity to get out <strong>of</strong> the heat, and have nothing to do when they arrive at the end <strong>of</strong><br />
the pier. Raul said that the city is still in discussions with MMA on the appearance and<br />
function <strong>of</strong> the pier’s final design.<br />
2.9 Whatever the design, Raul stated that the pier needs emergency/fire access. He also said<br />
M. G. McLAREN, P.C.


