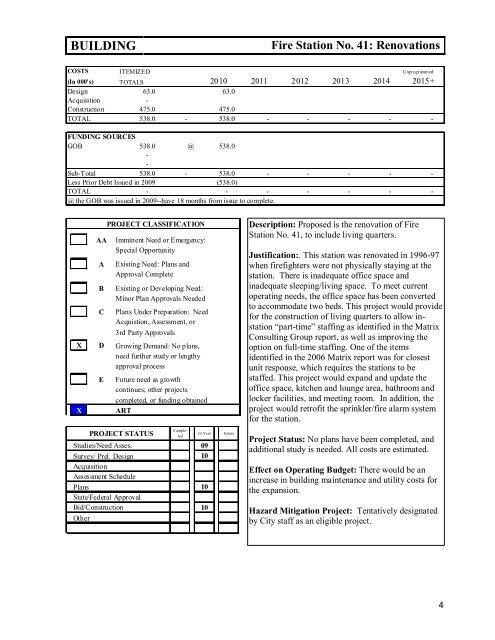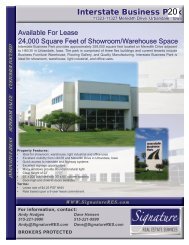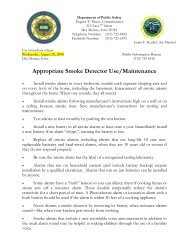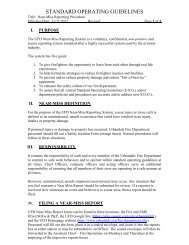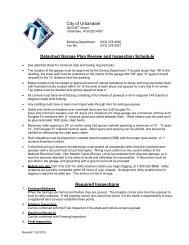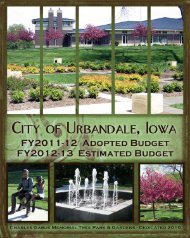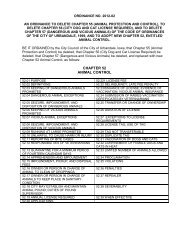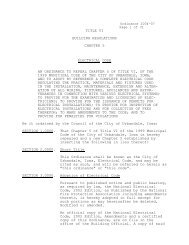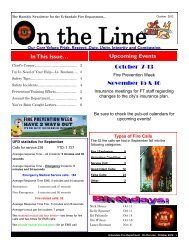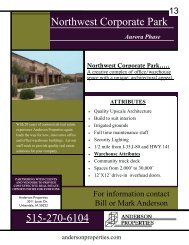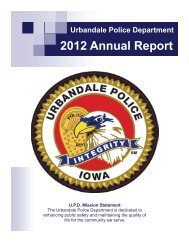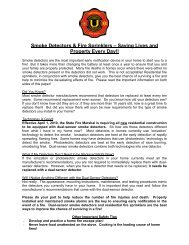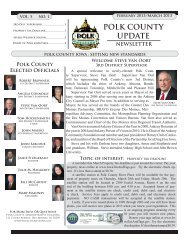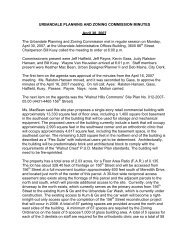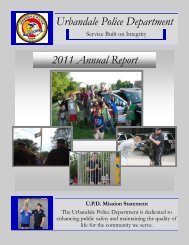Capital Improvements Program (CIP) Document - City of Urbandale
Capital Improvements Program (CIP) Document - City of Urbandale
Capital Improvements Program (CIP) Document - City of Urbandale
Create successful ePaper yourself
Turn your PDF publications into a flip-book with our unique Google optimized e-Paper software.
BUILDING<br />
Fire Station No. 41: Renovations<br />
COSTS ITEMIZED Unprogrammed<br />
(In 000's) TOTALS 2010 2011 2012 2013 2014 2015+<br />
Design 63.0 63.0<br />
Acquisition -<br />
Construction 475.0 475.0<br />
TOTAL 538.0 - 538.0 - - - - -<br />
FUNDING SOURCES<br />
GOB 538.0 @ 538.0<br />
-<br />
-<br />
Sub-Total 538.0 - 538.0 - - - - -<br />
Less Prior Debt Issued in 2009 (538.0)<br />
TOTAL - - - - - - -<br />
@ the GOB was issued in 2009--have 18 months from issue to complete.<br />
AA<br />
A<br />
B<br />
C<br />
PROJECT CLASSIFICATION<br />
Imminent Need or Emergency:<br />
Special Opportunity<br />
Existing Need: Plans and<br />
Approval Complete<br />
Existing or Developing Need:<br />
Minor Plan Approvals Needed<br />
Plans Under Preparation: Need<br />
Acquistion, Assessment, or<br />
3rd Party Approvals<br />
X D Growing Demand: No plans,<br />
need further study or lengthy<br />
approval process<br />
X<br />
E<br />
Future need as growth<br />
continues; other projects<br />
completed, or funding obtained<br />
ART<br />
PROJECT STATUS<br />
Completed<br />
In Year<br />
Studies/Need Asses. 09<br />
Survey/ Prel. Design 10<br />
Acquisition<br />
Assessment Schedule<br />
Plans 10<br />
State/Federal Approval<br />
Bid/Construction 10<br />
Other<br />
Future<br />
Description: Proposed is the renovation <strong>of</strong> Fire<br />
Station No. 41, to include living quarters.<br />
Justification:. This station was renovated in 1996-97<br />
when firefighters were not physically staying at the<br />
station. There is inadequate <strong>of</strong>fice space and<br />
inadequate sleeping/living space. To meet current<br />
operating needs, the <strong>of</strong>fice space has been converted<br />
to accommodate two beds. This project would provide<br />
for the construction <strong>of</strong> living quarters to allow instation<br />
“part-time” staffing as identified in the Matrix<br />
Consulting Group report, as well as improving the<br />
option on full-time staffing. One <strong>of</strong> the items<br />
identified in the 2006 Matrix report was for closest<br />
unit response, which requires the stations to be<br />
staffed. This project would expand and update the<br />
<strong>of</strong>fice space, kitchen and lounge area, bathroom and<br />
locker facilities, and meeting room. In addition, the<br />
project would retr<strong>of</strong>it the sprinkler/fire alarm system<br />
for the station.<br />
Project Status: No plans have been completed, and<br />
additional study is needed. All costs are estimated.<br />
Effect on Operating Budget: There would be an<br />
increase in building maintenance and utility costs for<br />
the expansion.<br />
Hazard Mitigation Project: Tentatively designated<br />
by <strong>City</strong> staff as an eligible project.<br />
4


