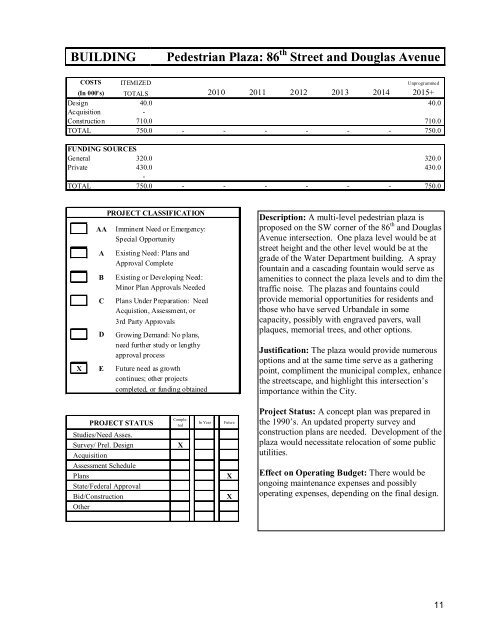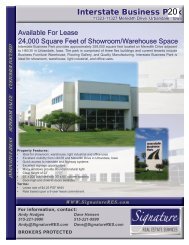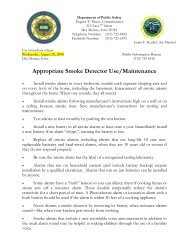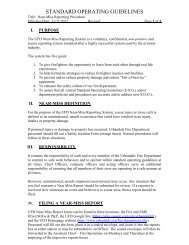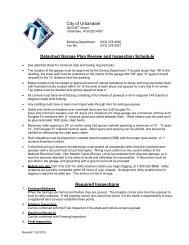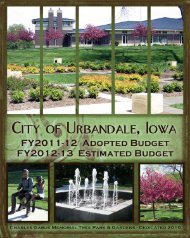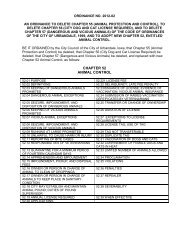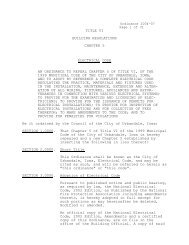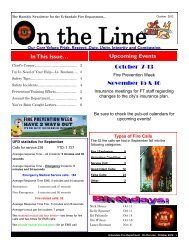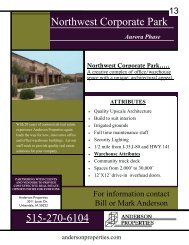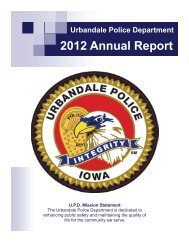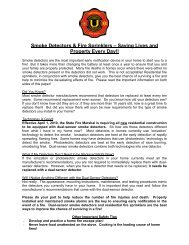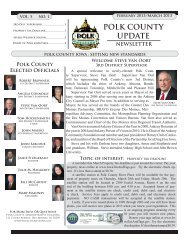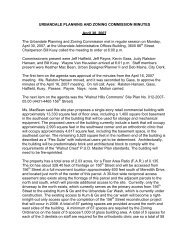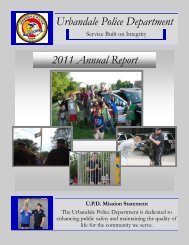Capital Improvements Program (CIP) Document - City of Urbandale
Capital Improvements Program (CIP) Document - City of Urbandale
Capital Improvements Program (CIP) Document - City of Urbandale
Create successful ePaper yourself
Turn your PDF publications into a flip-book with our unique Google optimized e-Paper software.
BUILDING<br />
Pedestrian Plaza: 86 th Street and Douglas Avenue<br />
COSTS ITEMIZED Unprogrammed<br />
(In 000's) TOTALS 2010 2011 2012 2013 2014 2015+<br />
Design 40.0 40.0<br />
Acquisition -<br />
Construction 710.0 710.0<br />
TOTAL 750.0 - - - - - - 750.0<br />
FUNDING SOURCES<br />
General 320.0 320.0<br />
Private 430.0 430.0<br />
-<br />
TOTAL 750.0 - - - - - - 750.0<br />
AA<br />
A<br />
B<br />
C<br />
D<br />
PROJECT CLASSIFICATION<br />
Imminent Need or Emergency:<br />
Special Opportunity<br />
Existing Need: Plans and<br />
Approval Complete<br />
Existing or Developing Need:<br />
Minor Plan Approvals Needed<br />
Plans Under Preparation: Need<br />
Acquistion, Assessment, or<br />
3rd Party Approvals<br />
Growing Demand: No plans,<br />
need further study or lengthy<br />
approval process<br />
X E Future need as growth<br />
continues; other projects<br />
completed, or funding obtained<br />
Description: A multi-level pedestrian plaza is<br />
proposed on the SW corner <strong>of</strong> the 86 th and Douglas<br />
Avenue intersection. One plaza level would be at<br />
street height and the other level would be at the<br />
grade <strong>of</strong> the Water Department building. A spray<br />
fountain and a cascading fountain would serve as<br />
amenities to connect the plaza levels and to dim the<br />
traffic noise. The plazas and fountains could<br />
provide memorial opportunities for residents and<br />
those who have served <strong>Urbandale</strong> in some<br />
capacity, possibly with engraved pavers, wall<br />
plaques, memorial trees, and other options.<br />
Justification: The plaza would provide numerous<br />
options and at the same time serve as a gathering<br />
point, compliment the municipal complex, enhance<br />
the streetscape, and highlight this intersection’s<br />
importance within the <strong>City</strong>.<br />
PROJECT STATUS<br />
Studies/Need Asses.<br />
Survey/ Prel. Design<br />
Acquisition<br />
Assessment Schedule<br />
Plans<br />
State/Federal Approval<br />
Bid/Construction<br />
Completed<br />
X<br />
In Year<br />
Future<br />
X<br />
X<br />
Project Status: A concept plan was prepared in<br />
the 1990’s. An updated property survey and<br />
construction plans are needed. Development <strong>of</strong> the<br />
plaza would necessitate relocation <strong>of</strong> some public<br />
utilities.<br />
Effect on Operating Budget: There would be<br />
ongoing maintenance expenses and possibly<br />
operating expenses, depending on the final design.<br />
Other<br />
11


