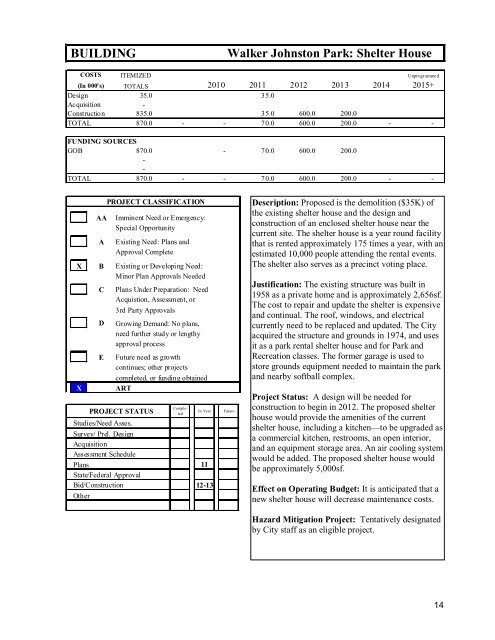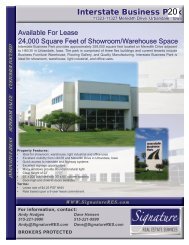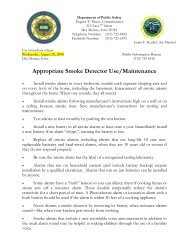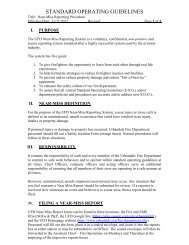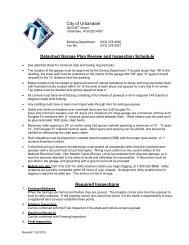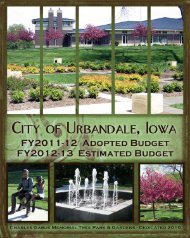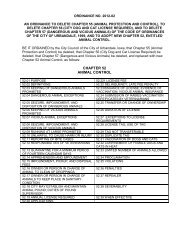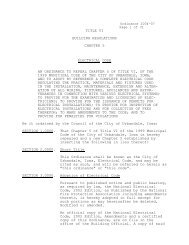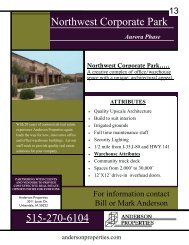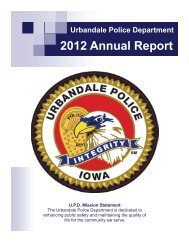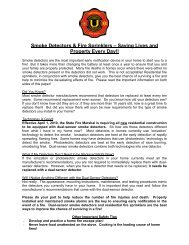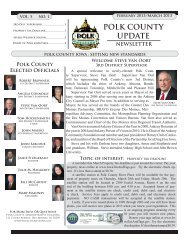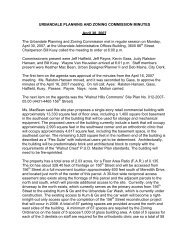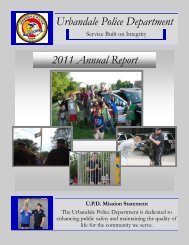Capital Improvements Program (CIP) Document - City of Urbandale
Capital Improvements Program (CIP) Document - City of Urbandale
Capital Improvements Program (CIP) Document - City of Urbandale
Create successful ePaper yourself
Turn your PDF publications into a flip-book with our unique Google optimized e-Paper software.
BUILDING<br />
Walker Johnston Park: Shelter House<br />
COSTS ITEMIZED Unprogrammed<br />
(In 000's) TOTALS 2010 2011 2012 2013 2014 2015+<br />
Design 35.0 35.0<br />
Acquisition -<br />
Construction 835.0 35.0 600.0 200.0<br />
TOTAL 870.0 - - 70.0 600.0 200.0 - -<br />
FUNDING SOURCES<br />
GOB 870.0 - 70.0 600.0 200.0<br />
-<br />
-<br />
TOTAL 870.0 - - 70.0 600.0 200.0 - -<br />
AA<br />
A<br />
PROJECT CLASSIFICATION<br />
Imminent Need or Emergency:<br />
Special Opportunity<br />
Existing Need: Plans and<br />
Approval Complete<br />
X B Existing or Developing Need:<br />
Minor Plan Approvals Needed<br />
X<br />
C<br />
D<br />
E<br />
Plans Under Preparation: Need<br />
Acquistion, Assessment, or<br />
3rd Party Approvals<br />
Growing Demand: No plans,<br />
need further study or lengthy<br />
approval process<br />
Future need as growth<br />
continues; other projects<br />
completed, or funding obtained<br />
ART<br />
PROJECT STATUS<br />
Studies/Need Asses.<br />
Completed<br />
In Year<br />
Survey/ Prel. Design<br />
Acquisition<br />
Assessment Schedule<br />
Plans 11<br />
State/Federal Approval<br />
Bid/Construction 12-13<br />
Other<br />
Future<br />
Description: Proposed is the demolition ($35K) <strong>of</strong><br />
the existing shelter house and the design and<br />
construction <strong>of</strong> an enclosed shelter house near the<br />
current site. The shelter house is a year round facility<br />
that is rented approximately 175 times a year, with an<br />
estimated 10,000 people attending the rental events.<br />
The shelter also serves as a precinct voting place.<br />
Justification: The existing structure was built in<br />
1958 as a private home and is approximately 2,656sf.<br />
The cost to repair and update the shelter is expensive<br />
and continual. The ro<strong>of</strong>, windows, and electrical<br />
currently need to be replaced and updated. The <strong>City</strong><br />
acquired the structure and grounds in 1974, and uses<br />
it as a park rental shelter house and for Park and<br />
Recreation classes. The former garage is used to<br />
store grounds equipment needed to maintain the park<br />
and nearby s<strong>of</strong>tball complex.<br />
Project Status: A design will be needed for<br />
construction to begin in 2012. The proposed shelter<br />
house would provide the amenities <strong>of</strong> the current<br />
shelter house, including a kitchen—to be upgraded as<br />
a commercial kitchen, restrooms, an open interior,<br />
and an equipment storage area. An air cooling system<br />
would be added. The proposed shelter house would<br />
be approximately 5,000sf.<br />
Effect on Operating Budget: It is anticipated that a<br />
new shelter house will decrease maintenance costs.<br />
Hazard Mitigation Project: Tentatively designated<br />
by <strong>City</strong> staff as an eligible project.<br />
14


