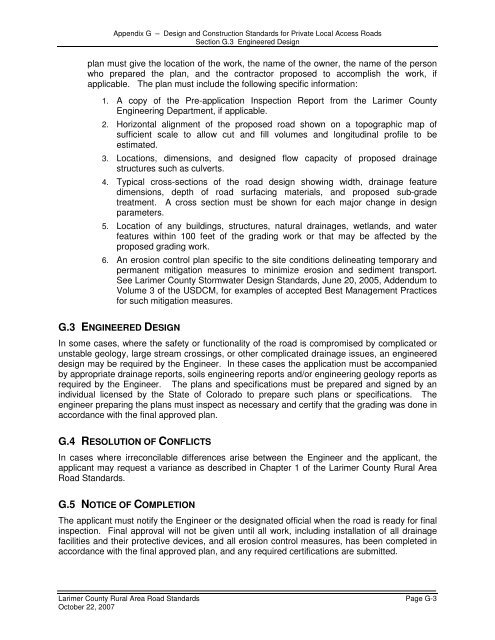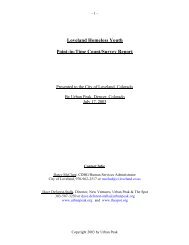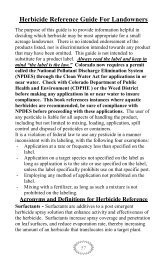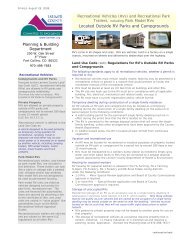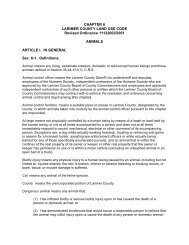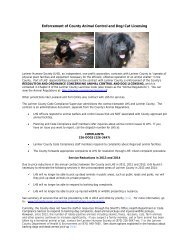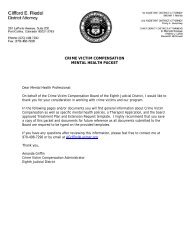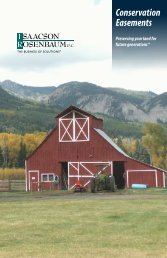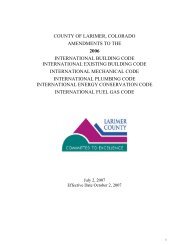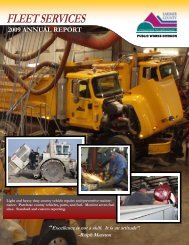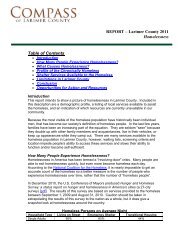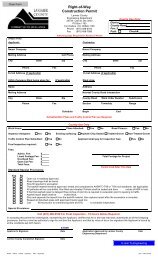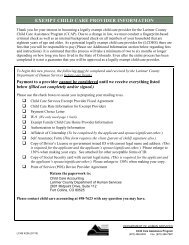LARIMER COUNTY RURAL AREA ROAD STANDARDS
LARIMER COUNTY RURAL AREA ROAD STANDARDS
LARIMER COUNTY RURAL AREA ROAD STANDARDS
You also want an ePaper? Increase the reach of your titles
YUMPU automatically turns print PDFs into web optimized ePapers that Google loves.
Appendix G – Design and Construction Standards for Private Local Access RoadsSection G.3 Engineered Designplan must give the location of the work, the name of the owner, the name of the personwho prepared the plan, and the contractor proposed to accomplish the work, ifapplicable. The plan must include the following specific information:1. A copy of the Pre-application Inspection Report from the Larimer CountyEngineering Department, if applicable.2. Horizontal alignment of the proposed road shown on a topographic map ofsufficient scale to allow cut and fill volumes and longitudinal profile to beestimated.3. Locations, dimensions, and designed flow capacity of proposed drainagestructures such as culverts.4. Typical cross-sections of the road design showing width, drainage featuredimensions, depth of road surfacing materials, and proposed sub-gradetreatment. A cross section must be shown for each major change in designparameters.5. Location of any buildings, structures, natural drainages, wetlands, and waterfeatures within 100 feet of the grading work or that may be affected by theproposed grading work.6. An erosion control plan specific to the site conditions delineating temporary andpermanent mitigation measures to minimize erosion and sediment transport.See Larimer County Stormwater Design Standards, June 20, 2005, Addendum toVolume 3 of the USDCM, for examples of accepted Best Management Practicesfor such mitigation measures.G.3 ENGINEERED DESIGNIn some cases, where the safety or functionality of the road is compromised by complicated orunstable geology, large stream crossings, or other complicated drainage issues, an engineereddesign may be required by the Engineer. In these cases the application must be accompaniedby appropriate drainage reports, soils engineering reports and/or engineering geology reports asrequired by the Engineer. The plans and specifications must be prepared and signed by anindividual licensed by the State of Colorado to prepare such plans or specifications. Theengineer preparing the plans must inspect as necessary and certify that the grading was done inaccordance with the final approved plan.G.4 RESOLUTION OF CONFLICTSIn cases where irreconcilable differences arise between the Engineer and the applicant, theapplicant may request a variance as described in Chapter 1 of the Larimer County Rural AreaRoad Standards.G.5 NOTICE OF COMPLETIONThe applicant must notify the Engineer or the designated official when the road is ready for finalinspection. Final approval will not be given until all work, including installation of all drainagefacilities and their protective devices, and all erosion control measures, has been completed inaccordance with the final approved plan, and any required certifications are submitted.Larimer County Rural Area Road Standards Page G-3October 22, 2007


