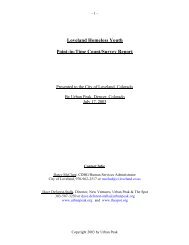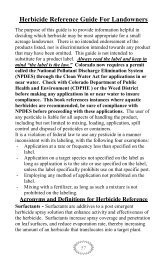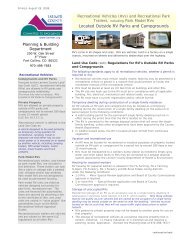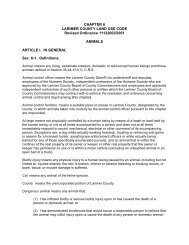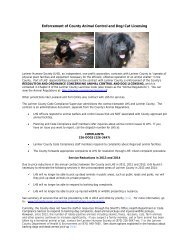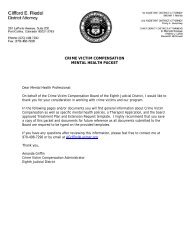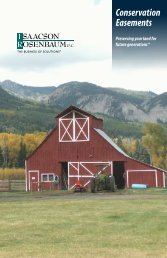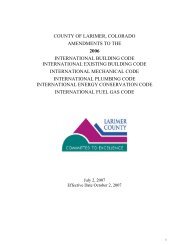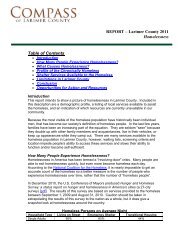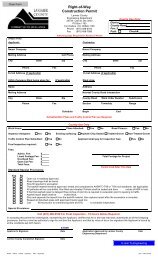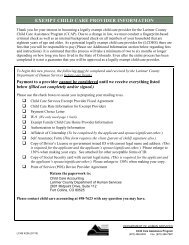LARIMER COUNTY RURAL AREA ROAD STANDARDS
LARIMER COUNTY RURAL AREA ROAD STANDARDS
LARIMER COUNTY RURAL AREA ROAD STANDARDS
You also want an ePaper? Increase the reach of your titles
YUMPU automatically turns print PDFs into web optimized ePapers that Google loves.
Chapter 2 – Submittal ProceduresSection 2.2 Submittal ChecklistModification request, the Developer shall immediately comply with theplans or these Standards. The Engineer’s decision shall be the finaldecision regarding Minor Revisions unless appealed.b. Major Revisions1) Shall be a revision to the approved plans which is not specifically coveredunder the provisions for Minor Revisions and which affects the functionalaspects of the improvements or work to install the improvements.2) The Major Modification cannot be administratively approved. TheDeveloper is required to resubmit the Preliminary Plat or PreliminaryDevelopment Plan for review and subsequent approval by the Engineer,Planning Commission and/or Board of County Commissioners.Additionally, all work related to the Major Revision may not be allowed tocontinue until the County has approved the Major Revision or appeal.2.2 SUBMITTAL CHECKLISTSubmittals for land development improvements, special improvement districts, or other publicimprovements within Larimer County right-of-way must include all of the following, but notlimited to:A. Street plan and profileB. Cross sections on 50 foot interval for required improvements to existing streetsC. Storm sewer plan and profile as recommended in the drainage report, includingdetails for all structures and material specificationsD. Plan, profile, and construction details for structures and culvertsE. Storage volume-elevation-discharge information for stormwater detention pondsF. Traffic signing and striping plan (as applicable)G. Pavement design with supporting geotechnical reportH. Plan for traffic control during construction or any off site work within the County rightof-wayI. A typical section(s) showing pavement materials, thickness, width, and subgradetreatment as well as ditch depths and side slopesJ. Bridge structural design with supporting reports (if applicable)K. Water and sanitary sewer construction plans as approved by the governing district orutility. If these plans represent lines for installation under existing or proposedCounty right-of-way, they must be approved by the CountyL. Grading and overlot grading plan must show grades of all drainage facilities. Foraverage lot sizes under one acre, the plan must show overlot grading withtopographic contours before and after completion of grading. For average lot sizesgreater than one acre, a typical lot grading detail for each lot shall be shownM. Drainage report, erosion and sedimentation control plan (including storm watermanagement plan (SWMP) and any other applicable permits)N. Public improvements cost estimateLarimer County Rural Area Road Standards Page 2-3October 22, 2007



