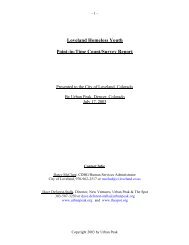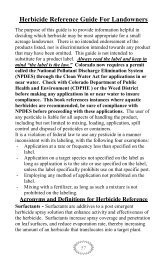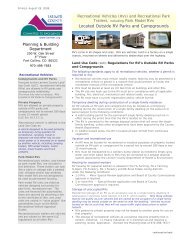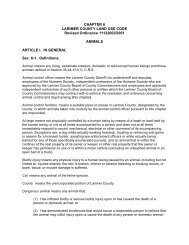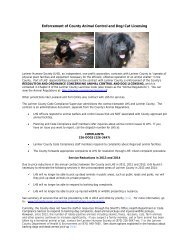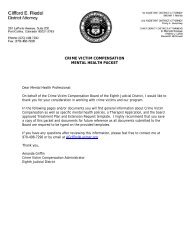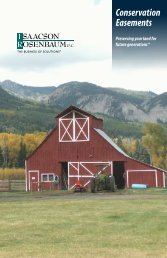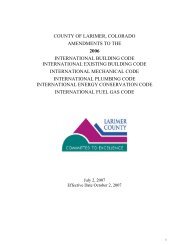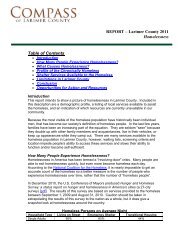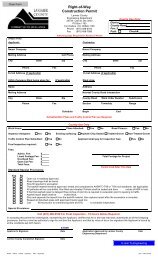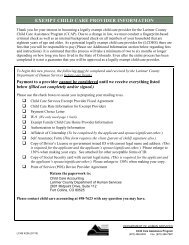LARIMER COUNTY RURAL AREA ROAD STANDARDS
LARIMER COUNTY RURAL AREA ROAD STANDARDS
LARIMER COUNTY RURAL AREA ROAD STANDARDS
Create successful ePaper yourself
Turn your PDF publications into a flip-book with our unique Google optimized e-Paper software.
Chapter 12 – Right of Way Permitting and Construction Standards for Facilities Located in Public Right of WaySection 12.3 Construction Detailshttp://www.larimer.org/engineering/index.htm12.2.2 Submissions of Plans12.2.2.1 Required PlansDrawings or plans that clearly indicate the proposed work must be attached to thepermit application. These drawings must be to a working scale and must showposition and location of work, road names/numbers, widths of roads, property lines,topographic and man-made features, existing drainage patterns, etc. Plans shallshow the relative position of proposed work to existing utilities and existingimprovements and shall be drawn to a scale of one (1) inch = fifty (50) feet or largerand shall include a north reference.12.2.2.2 ExceptionsMinor maintenance projects may be exempt from submitting formal constructionplans. In such cases however, sketch plans must accompany the permit application.Utility companies may be exempt from the requirement of a professional engineer’ssignature and stamp on the construction plans if the project is of a nature that wouldnot warrant design by a registered professional engineer. Requirements forsubmitting plan and profile sheets may be waived upon written request of the utilitycompany.12.2.2.3 Supporting DocumentationSpecific project supporting documentation may be requested by the County as partof any permit application. This may include, but is not limited to, design andconstruction specifications, geotechnical investigations, traffic impact studies, etc.12.2.3 Submissions of Traffic Control PlansTraffic Control Plans shall show in detail the proposed work area location and the trafficcontrol devices being proposed. Such plan shall be on paper at least 8 1/2 inches by 11inches and may be faxed, mailed or brought to the County Engineering office prior to, orwith the completed permit application. Traffic Control Plans may require more detailthan normal at the discretion of the Engineer due to unique or unusual conditions.Traffic control shall also include construction traffic routing requirements. Plans must beprepared by a certified Traffic Control Supervisor (TCS).12.2.4 Other PermitsPermit Applicants are responsible for obtaining separate permits or permission as maybe required. Examples may be when work is proposed within a state highway, railroador irrigation company right-of-way, or private property.12.3 CONSTRUCTION DETAILS12.3.1 General ConditionsThe following general conditions apply to all work done within the public rights-of-waysuch as utility line installation or repairs performed by any contractor or utilitydepartment, public or private.Larimer County Rural Area Road Standards Page 12-3October 22, 2007



